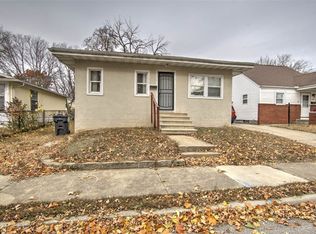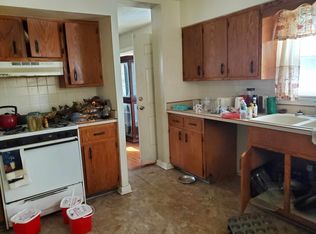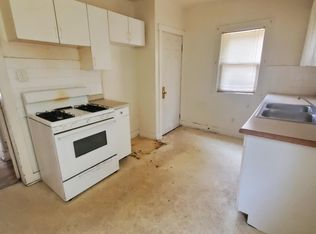Sold for $10,000
Street View
$10,000
1260 E Riverside Ave, Decatur, IL 62521
3beds
875sqft
Single Family
Built in 1972
5,662 Square Feet Lot
$61,200 Zestimate®
$11/sqft
$855 Estimated rent
Home value
$61,200
$45,000 - $80,000
$855/mo
Zestimate® history
Loading...
Owner options
Explore your selling options
What's special
1260 E Riverside Ave, Decatur, IL 62521 is a single family home that contains 875 sq ft and was built in 1972. It contains 3 bedrooms and 1 bathroom. This home last sold for $10,000 in December 2023.
The Zestimate for this house is $61,200. The Rent Zestimate for this home is $855/mo.
Facts & features
Interior
Bedrooms & bathrooms
- Bedrooms: 3
- Bathrooms: 1
- Full bathrooms: 1
Heating
- Forced air, Electric
Cooling
- Central
Appliances
- Included: Garbage disposal, Range / Oven, Refrigerator
Features
- Flooring: Hardwood, Linoleum / Vinyl
- Basement: Finished
Interior area
- Total interior livable area: 875 sqft
Property
Parking
- Parking features: Garage - Attached, Garage - Detached
Features
- Exterior features: Shingle
Lot
- Size: 5,662 sqft
Details
- Parcel number: 041223277036
- Zoning: R-1
Construction
Type & style
- Home type: SingleFamily
- Property subtype: Single Family
Materials
- Roof: Asphalt
Condition
- Year built: 1972
Utilities & green energy
- Water: Public
Community & neighborhood
Location
- Region: Decatur
Other
Other facts
- Basement YN: 1
- Cooling: Central
- Heating: Electric, Forced Air
- Lake Front YN: 0
- Laundryon Main YN: 0
- Numberof Fireplaces: 0
- Possession: At Close
- Sewer Desc: City Sewer
- Water Heater: Electric
- Water Source: Public
- Master Bath YN: 1
- Masterbedroomon Main YN: 1
- Property Sub Type: Single Family
- Road Surface Type: Concrete
- Tax Exemption: Sr. Homestead, Homestead
- Basement: Unfinished
- Exterior Features: Fenced Yard, Workshop Area
- Zoning: R-1
- Numof Rooms: 5
- Restrictions YN: 0
- Style: Bungalow
- Tax Year: 2018
- Garage Spaces: 0.00
- Porch: Front Porch
- Roof: Asphalt
- Foundation Type: Full Basement
- Tax Amount: 546.00
- Basement Sqft: 845
- Road surface type: Concrete
Price history
| Date | Event | Price |
|---|---|---|
| 5/11/2024 | Listing removed | -- |
Source: Zillow Rentals Report a problem | ||
| 4/5/2024 | Listed for rent | $1,300$1/sqft |
Source: Zillow Rentals Report a problem | ||
| 12/21/2023 | Sold | $10,000-75%$11/sqft |
Source: Public Record Report a problem | ||
| 12/20/2019 | Sold | $40,000-10.9%$46/sqft |
Source: | ||
| 12/17/2019 | Pending sale | $44,900$51/sqft |
Source: Brinkoetter, Realtors #6195792 Report a problem | ||
Public tax history
| Year | Property taxes | Tax assessment |
|---|---|---|
| 2024 | $1,771 +52.8% | $18,295 +3.7% |
| 2023 | $1,159 +7.3% | $17,647 +6.5% |
| 2022 | $1,081 +10.9% | $16,565 +7.1% |
Find assessor info on the county website
Neighborhood: 62521
Nearby schools
GreatSchools rating
- 1/10Muffley Elementary SchoolGrades: K-6Distance: 1.6 mi
- 1/10Stephen Decatur Middle SchoolGrades: 7-8Distance: 4 mi
- 2/10Eisenhower High SchoolGrades: 9-12Distance: 0.2 mi
Schools provided by the listing agent
- District: Decatur Dist 61
Source: The MLS. This data may not be complete. We recommend contacting the local school district to confirm school assignments for this home.


