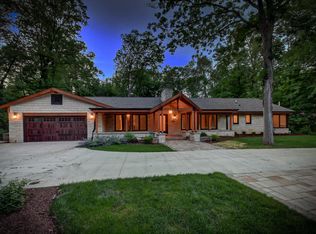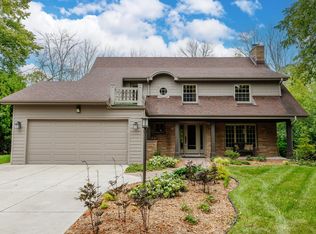Updated brick colonial with 2 1/2 car garage. Wooded landscaped wild flower yard backs into Audobon Nature Center for privacy
This property is off market, which means it's not currently listed for sale or rent on Zillow. This may be different from what's available on other websites or public sources.


