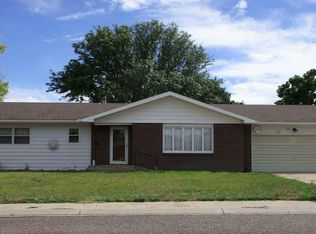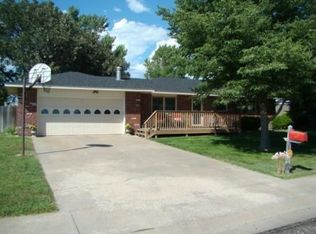Call Molly today to make your appointment to view this newly listed home, that I am sure you will fall in love with. This is a home where you can create wonderful family memories, but also a home that you will love coming home to. A home that is sure to become your haven. The home has fantastic curb appeal and a floor plan that offers space and easy flow as one room flows into the other. The living room has a large bay window offering great natural lighting and the fireplace is a great focal point! The large dining room, is just steps away from the living room and kitchen. This room is spacious and attractive! Holiday dinners and family gatherings will be extra special with all the room you will have to gather as one. The kitchen is fully equipped with appliances which are included. There is a center island, that gives extra counter space for baking and a wonderful place to have breakfast or a quick cup of coffee. The laundry room and pantry area are right off the kitchen. This design allows the ability to multi-task easily. There are three bedrooms on the main floor, one is the master with a private master bath. The open staircase leads you to the finish basement area. There are two additional bedrooms, family room, child's play room, and more! This basement is light, bright and very roomy. You will have lots of space for the family to gather, as mom and dad are in the family room, the kids are in the next room with their very own space to enjoy. Great rear yard with fence! A wonderful covered deck area for seasonal cook-outs and gatherings. There is a rear yard utility building and a child's play set as well. This is a home which has been well cared for and one that has had many practical improvements, like updated furnace and more. Call Molly today, this is a home that will allow you and your family to enjoy being together inside and outside.
This property is off market, which means it's not currently listed for sale or rent on Zillow. This may be different from what's available on other websites or public sources.


