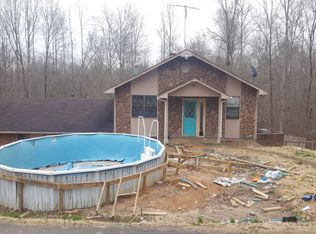Sold for $447,000
$447,000
1260 Dyers Chapel Rd, Lexington, TN 38351
4beds
2,419sqft
Single Family Residence
Built in 1995
3.1 Acres Lot
$449,000 Zestimate®
$185/sqft
$2,320 Estimated rent
Home value
$449,000
Estimated sales range
Not available
$2,320/mo
Zestimate® history
Loading...
Owner options
Explore your selling options
What's special
Better Look At Me!! Brick home, shop, and 3 acres. Home features 4 Bedrooms, 2.5 baths, office, walk in pantry, basement for game night or extra storage, exercise room, and floored attic storage. 30x40 Shop with 12' side storage on each side. Sitting on corner with road frontage on two roads. New flooring, new hot water heater, both central units have been replaced, updated baths, and many other upgrades. Back patio is perfect for entertaining. Circle drive.
Zillow last checked: 8 hours ago
Listing updated: April 29, 2025 at 01:54pm
Listed by:
Linda K. Lipscomb,
RE/MAX Unlimited
Bought with:
Eric Yates, 375653
All-Star Real Estate
Source: CWTAR,MLS#: 247427
Facts & features
Interior
Bedrooms & bathrooms
- Bedrooms: 4
- Bathrooms: 3
- Full bathrooms: 2
- 1/2 bathrooms: 1
- Main level bathrooms: 1
- Main level bedrooms: 1
Primary bedroom
- Level: Main
- Area: 168
- Dimensions: 12.0 x 14.0
Bedroom
- Level: Upper
- Area: 154
- Dimensions: 14.0 x 11.0
Bedroom
- Level: Upper
- Area: 121
- Dimensions: 11.0 x 11.0
Bedroom
- Level: Upper
- Area: 154
- Dimensions: 14.0 x 11.0
Basement
- Level: Basement
- Area: 900
- Dimensions: 30.0 x 30.0
Exercise room
- Level: Main
- Area: 72
- Dimensions: 12.0 x 6.0
Kitchen
- Level: Main
- Area: 209
- Dimensions: 19.0 x 11.0
Living room
- Level: Main
- Area: 252
- Dimensions: 18.0 x 14.0
Office
- Level: Main
- Area: 108
- Dimensions: 12.0 x 9.0
Heating
- Central
Cooling
- Central Air
Appliances
- Included: Dishwasher, Electric Range, Refrigerator
- Laundry: Laundry Room
Features
- Eat-in Kitchen, Entrance Foyer, Pantry, Separate Shower, Walk-In Closet(s)
- Windows: Double Pane Windows
- Basement: Concrete,Partial,Unfinished
Interior area
- Total structure area: 2,419
- Total interior livable area: 2,419 sqft
Property
Parking
- Total spaces: 16
- Parking features: Asphalt, Attached, Circular Driveway, Covered, Detached, Garage Faces Side, Open
- Attached garage spaces: 2
- Carport spaces: 4
- Covered spaces: 6
- Uncovered spaces: 10
Features
- Levels: Three Or More
- Patio & porch: Covered, Front Porch, Patio
- Exterior features: Rain Gutters
- Fencing: Wood
Lot
- Size: 3.10 Acres
- Dimensions: 469' Road Frontage
- Features: Corner Lot
Details
- Additional structures: Workshop
- Parcel number: 129 045.03
- Special conditions: Standard
Construction
Type & style
- Home type: SingleFamily
- Architectural style: Raised Ranch
- Property subtype: Single Family Residence
Materials
- Brick
Condition
- false
- New construction: No
- Year built: 1995
Utilities & green energy
- Electric: 220 Volts
- Sewer: Septic Tank
- Water: Public
- Utilities for property: Electricity Connected, Water Connected
Community & neighborhood
Location
- Region: Lexington
- Subdivision: None
Other
Other facts
- Listing terms: Cash,Conventional,FHA,VA Loan
- Road surface type: Asphalt
Price history
| Date | Event | Price |
|---|---|---|
| 4/29/2025 | Sold | $447,000$185/sqft |
Source: | ||
| 3/5/2025 | Pending sale | $447,000$185/sqft |
Source: | ||
| 12/12/2024 | Listed for sale | $447,000$185/sqft |
Source: | ||
| 12/3/2024 | Pending sale | $447,000$185/sqft |
Source: | ||
| 11/26/2024 | Listed for sale | $447,000+232.3%$185/sqft |
Source: | ||
Public tax history
| Year | Property taxes | Tax assessment |
|---|---|---|
| 2025 | $1,173 | $74,200 |
| 2024 | $1,173 | $74,200 |
| 2023 | $1,173 +14.4% | $74,200 +57.7% |
Find assessor info on the county website
Neighborhood: 38351
Nearby schools
GreatSchools rating
- 7/10South Side Elementary SchoolGrades: PK-8Distance: 3.1 mi
- 5/10Scotts Hill High SchoolGrades: 9-12Distance: 4.2 mi
Schools provided by the listing agent
- District: Henderson County
Source: CWTAR. This data may not be complete. We recommend contacting the local school district to confirm school assignments for this home.

Get pre-qualified for a loan
At Zillow Home Loans, we can pre-qualify you in as little as 5 minutes with no impact to your credit score.An equal housing lender. NMLS #10287.
