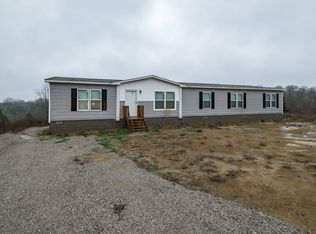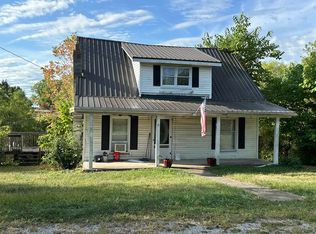Hidden away on the fringe of the city is this beautiful 4-bedroom (potentially 6) home with a guest cottage and sauna on 40 acres of lush, leafy, sportsman's paradise. Boasting 5,894 sq ft of living space, this house also features over 900 sq ft of decking, a 6-person hot tub, Champion sunroom, dog kennel, 4-car garage, mudroom, multiple storage options and three stocked ponds. Perfectly set in the heart of Sadieville's gorgeous countryside, you will enjoy all the qualities of your luxury home while taking in your 40 acres of panoramic views from every window. The property is fenced and also features 30k of top quality Deer Stands throughout. This gorgeous home provides lifestyle options aplenty: kick off your shoes for a bit of in-home relaxation, or load up the four wheeler and spend the day hunting or fishing. This property is perfect for those that want all the amenities of a luxury home while also being minutes from outdoor adventures.
This property is off market, which means it's not currently listed for sale or rent on Zillow. This may be different from what's available on other websites or public sources.


