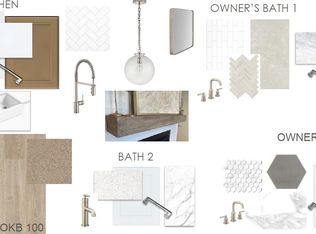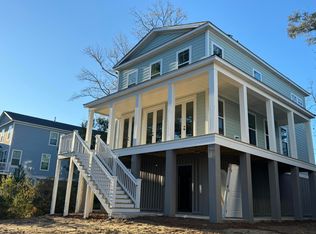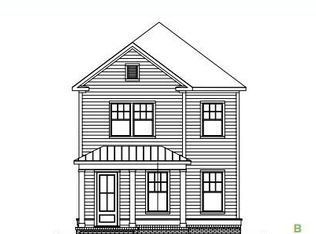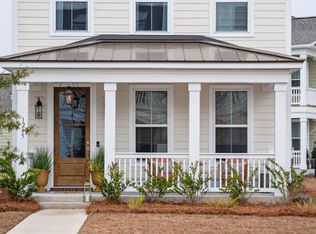Closed
$522,937
1260 Crooked Oak Rd, Charleston, SC 29492
3beds
1,608sqft
Single Family Residence
Built in 2024
4,356 Square Feet Lot
$526,900 Zestimate®
$325/sqft
$3,658 Estimated rent
Home value
$526,900
$490,000 - $569,000
$3,658/mo
Zestimate® history
Loading...
Owner options
Explore your selling options
What's special
Live the Charleston lifestyle in the Bowen Plan in Oak Bluff. The Bowen's first Floor features a large kitchen island with Pearl Jasmin quartz countertops that compliment the gray cabinets and matte black accents. The open concept kitchen, family and dining space create the perfect setting for an evening entertaining or cozy nights at home. The screened porch off of the dining space is the place to enjoy coffee and dessert or stay cozy inside by the fireplace. The 2nd floor features 3 bedrooms and loft which could work well as an office or additional play space. This lot offers a generous parking pad and spacious storage shed for your recreational gear. List Price Reflects Incentive! 10k in CLOSING COSTS thru JULY!!! Incentive is tied to the use of preferred lender and attorney.
Zillow last checked: 8 hours ago
Listing updated: October 18, 2024 at 08:52am
Listed by:
Crescent Homes Realty LLC
Bought with:
Coldwell Banker Realty
Source: CTMLS,MLS#: 23028410
Facts & features
Interior
Bedrooms & bathrooms
- Bedrooms: 3
- Bathrooms: 3
- Full bathrooms: 2
- 1/2 bathrooms: 1
Heating
- Natural Gas
Cooling
- Central Air
Appliances
- Laundry: Electric Dryer Hookup, Laundry Room
Features
- Ceiling - Smooth, Kitchen Island, Walk-In Closet(s), Ceiling Fan(s), Pantry
- Flooring: Carpet, Ceramic Tile, Laminate
- Windows: Window Treatments, ENERGY STAR Qualified Windows
- Number of fireplaces: 1
- Fireplace features: Family Room, One
Interior area
- Total structure area: 1,608
- Total interior livable area: 1,608 sqft
Property
Parking
- Parking features: Off Street, Other
Features
- Levels: Two
- Stories: 2
- Patio & porch: Front Porch, Screened
- Exterior features: Lawn Irrigation, Rain Gutters
Lot
- Size: 4,356 sqft
Details
- Special conditions: 10 Yr Warranty
Construction
Type & style
- Home type: SingleFamily
- Architectural style: Cottage
- Property subtype: Single Family Residence
Materials
- Cement Siding
- Foundation: Raised
- Roof: Architectural,Metal
Condition
- New construction: Yes
- Year built: 2024
Details
- Warranty included: Yes
Utilities & green energy
- Sewer: Public Sewer
- Utilities for property: Charleston Water Service, Dominion Energy
Green energy
- Green verification: HERS Index Score
- Energy efficient items: Roof
Community & neighborhood
Community
- Community features: Dog Park, Trash, Walk/Jog Trails
Location
- Region: Charleston
- Subdivision: Oak Bluff
Other
Other facts
- Listing terms: Cash,Conventional,FHA,VA Loan
Price history
| Date | Event | Price |
|---|---|---|
| 8/26/2024 | Sold | $522,937-1%$325/sqft |
Source: | ||
| 7/12/2024 | Pending sale | $528,000$328/sqft |
Source: | ||
| 6/27/2024 | Price change | $528,000+0.4%$328/sqft |
Source: | ||
| 4/10/2024 | Price change | $526,000+0.4%$327/sqft |
Source: | ||
| 3/23/2024 | Price change | $524,000+0.4%$326/sqft |
Source: | ||
Public tax history
Tax history is unavailable.
Neighborhood: 29492
Nearby schools
GreatSchools rating
- 8/10Philip Simmons MiddleGrades: 5-8Distance: 2 mi
- 7/10Philip Simmons HighGrades: 9-12Distance: 1.4 mi
- 7/10Philip Simmons ElementaryGrades: PK-4Distance: 2 mi
Schools provided by the listing agent
- Elementary: Philip Simmons
- Middle: Philip Simmons
- High: Philip Simmons
Source: CTMLS. This data may not be complete. We recommend contacting the local school district to confirm school assignments for this home.
Get a cash offer in 3 minutes
Find out how much your home could sell for in as little as 3 minutes with a no-obligation cash offer.
Estimated market value
$526,900
Get a cash offer in 3 minutes
Find out how much your home could sell for in as little as 3 minutes with a no-obligation cash offer.
Estimated market value
$526,900



