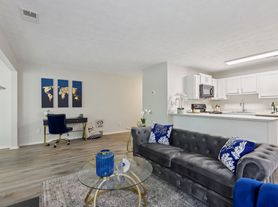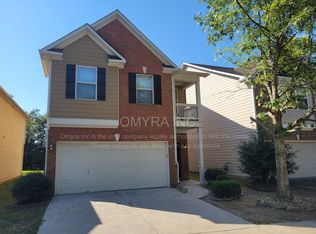Come see this charming 3-bedroom 2.5 2-story home perfectly situated on a corner lot in an established swim and tennis subdivision. This beauty features a 2-story foyer entrance, hardwood floors throughout, a formal dining room, spacious kitchen with lots of cabinet and counter space, granite countertops, gas stove, breakfast bar and breakfast area overlooking the 2-story fireside family room with vaulted ceilings and tons of natural lighting. Huge primary bedroom with trey ceilings, private primary bath with double vanities, separate tub/shower, and walk-in closet is also on the main floor. Upstairs offers two large secondary bedrooms, large bonus room, loft area, and catwalk overlooking the 2-story family room. Rear of home provides a large deck, great for entertaining, 2-car garage with plenty of storage. Excellent Location! It is conveniently located just minutes to major highways, schools, shopping, and dining. Small Pets Welcomed. No Section 8.
Listings identified with the FMLS IDX logo come from FMLS and are held by brokerage firms other than the owner of this website. The listing brokerage is identified in any listing details. Information is deemed reliable but is not guaranteed. 2025 First Multiple Listing Service, Inc.
House for rent
$1,850/mo
1260 Crestridge Ln, Riverdale, GA 30296
3beds
2,040sqft
Price may not include required fees and charges.
Singlefamily
Available Mon Dec 1 2025
Cats, dogs OK
Central air, electric, ceiling fan
In unit laundry
Attached garage parking
Electric, natural gas, central, fireplace
What's special
Large deckTons of natural lightingLoft areaBreakfast barBreakfast areaWalk-in closetPrivate primary bath
- 6 days |
- -- |
- -- |
Travel times
Facts & features
Interior
Bedrooms & bathrooms
- Bedrooms: 3
- Bathrooms: 3
- Full bathrooms: 2
- 1/2 bathrooms: 1
Heating
- Electric, Natural Gas, Central, Fireplace
Cooling
- Central Air, Electric, Ceiling Fan
Appliances
- Included: Dishwasher, Range, Refrigerator
- Laundry: In Unit, Main Level
Features
- Ceiling Fan(s), Double Vanity, Entrance Foyer 2 Story, Tray Ceiling(s), Vaulted Ceiling(s), Walk In Closet, Walk-In Closet(s)
- Flooring: Hardwood
- Has fireplace: Yes
Interior area
- Total interior livable area: 2,040 sqft
Video & virtual tour
Property
Parking
- Parking features: Attached, Garage, Covered
- Has attached garage: Yes
- Details: Contact manager
Features
- Stories: 2
- Exterior features: Contact manager
Details
- Parcel number: 13217BE001
Construction
Type & style
- Home type: SingleFamily
- Property subtype: SingleFamily
Materials
- Roof: Composition
Condition
- Year built: 1998
Community & HOA
Community
- Features: Tennis Court(s)
HOA
- Amenities included: Tennis Court(s)
Location
- Region: Riverdale
Financial & listing details
- Lease term: 24 Months
Price history
| Date | Event | Price |
|---|---|---|
| 10/18/2025 | Listed for rent | $1,850+2.8%$1/sqft |
Source: FMLS GA #7668183 | ||
| 5/23/2024 | Listing removed | -- |
Source: FMLS GA #7368424 | ||
| 5/8/2024 | Price change | $1,800-10%$1/sqft |
Source: FMLS GA #7368424 | ||
| 4/13/2024 | Listed for rent | $2,000$1/sqft |
Source: FMLS GA #7368424 | ||
| 10/30/2012 | Sold | $44,450-25.8%$22/sqft |
Source: Public Record | ||

