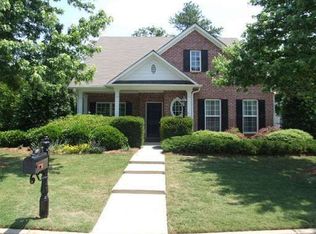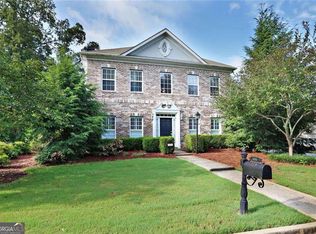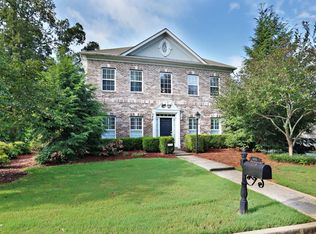Spacious 4 bdrm, 2.5 ba home in the cozy Crescentwood subdivision with tons of curb appeal and great outdoor living spaces. Greet guests in the open 2-story foyer and flow through the living room, separate dining room into the family room and kitchen - great entertaining layout! Bright white cabinets and counters, new stainless steel appliances and breakfast area in kitchen. Upstairs find a generous master suite and 3 guest bdrms with shared full bath. Classic front porch and great back yard with new deck and fence, and garden area. Tier 1 Museum School. New roof 2017. Unincorporated Dekalb taxes. Convenient to Decatur, I-285 and MARTA.
This property is off market, which means it's not currently listed for sale or rent on Zillow. This may be different from what's available on other websites or public sources.


