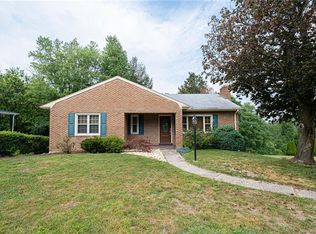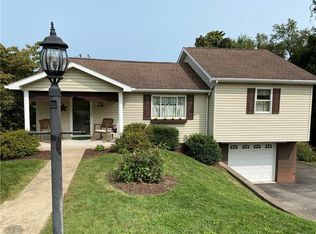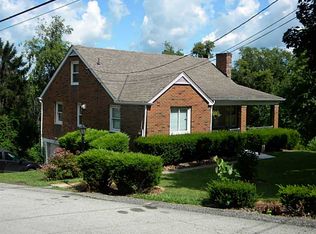Sold for $310,000
$310,000
1260 Country Club Rd, Monongahela, PA 15063
4beds
1,549sqft
Single Family Residence
Built in 1951
0.6 Acres Lot
$329,700 Zestimate®
$200/sqft
$2,066 Estimated rent
Home value
$329,700
$297,000 - $366,000
$2,066/mo
Zestimate® history
Loading...
Owner options
Explore your selling options
What's special
Welcome to 1260 Country Club Rd! This Remarkable Rehab is Sure to Impress Any Buyer w/ Three Full levels of Living Space. Main Level Boasts Large & Bright Living Room, Dining Room w/ Access to 27 x 9 Covered Deck, Enclosed Patio Room, Kitchen w/ Luxurious Custom Cabinets, Convenient Powder Room off Garage Entry Area, Primary Bedroom w/ Walk-In Closet & Full Bath. Upper Level Features 2 Bedrooms, Shared Central Bath & Additional Laundry Room. Lower Level Features Four Separate Spaces, Providing Ample Room for Storage, Entertaining & Rest. Game Room w/ Custom Stoned Decorative Fire Place, Bedroom w/ Full Bath, 2 Storage Areas & Walk-Out Access to the Rear Yard. Outside You'll Be Sure to Notice the New Concrete Driveway, Freshly Painted Exterior, New Roof & Landscaping. Updated Mechanicals, Blown-in Insulation for Energy Efficiency, Wall to Wall Carpet & Luxury Vinyl Floors Complete the Space, Leaving Nothing Left to Do Un-Pack & Move In!
Zillow last checked: 8 hours ago
Listing updated: July 19, 2024 at 11:25am
Listed by:
April Alexy 724-413-2701,
CENTURY 21 FRONTIER REALTY
Bought with:
Gabriel Paulick
COLDWELL BANKER REALTY
Source: WPMLS,MLS#: 1651407 Originating MLS: West Penn Multi-List
Originating MLS: West Penn Multi-List
Facts & features
Interior
Bedrooms & bathrooms
- Bedrooms: 4
- Bathrooms: 4
- Full bathrooms: 3
- 1/2 bathrooms: 1
Primary bedroom
- Level: Main
- Dimensions: 12x11
Bedroom 2
- Level: Upper
- Dimensions: 14x13
Bedroom 3
- Level: Upper
- Dimensions: 14x11
Bedroom 4
- Level: Lower
- Dimensions: 12x10
Bonus room
- Level: Lower
- Dimensions: 13x11
Bonus room
- Level: Lower
- Dimensions: 26x13
Den
- Level: Main
- Dimensions: 13x10
Dining room
- Level: Main
- Dimensions: 15x11
Game room
- Level: Lower
- Dimensions: 20x12
Kitchen
- Level: Main
- Dimensions: 12x9
Laundry
- Level: Upper
- Dimensions: 8x4
Living room
- Level: Main
- Dimensions: 24x13
Heating
- Forced Air, Gas
Cooling
- Central Air
Features
- Flooring: Laminate, Carpet
- Basement: Partially Finished,Walk-Out Access
- Number of fireplaces: 2
- Fireplace features: Decorative
Interior area
- Total structure area: 1,549
- Total interior livable area: 1,549 sqft
Property
Parking
- Total spaces: 1
- Parking features: Attached, Garage, Garage Door Opener
- Has attached garage: Yes
Features
- Levels: Two
- Stories: 2
- Pool features: None
Lot
- Size: 0.60 Acres
- Dimensions: 139 x 191 x 143 x 194
Details
- Parcel number: 1300110201001200
Construction
Type & style
- Home type: SingleFamily
- Architectural style: Cape Cod,Two Story
- Property subtype: Single Family Residence
Materials
- Brick
- Roof: Asphalt
Condition
- Resale
- Year built: 1951
Utilities & green energy
- Sewer: Public Sewer
- Water: Public
Community & neighborhood
Location
- Region: Monongahela
Price history
| Date | Event | Price |
|---|---|---|
| 7/19/2024 | Sold | $310,000+3.4%$200/sqft |
Source: | ||
| 5/21/2024 | Contingent | $299,900$194/sqft |
Source: | ||
| 5/14/2024 | Price change | $299,900-7.4%$194/sqft |
Source: | ||
| 5/1/2024 | Listed for sale | $324,000+224.3%$209/sqft |
Source: | ||
| 6/6/2013 | Listing removed | $99,921$65/sqft |
Source: CENTURY 21 Frontier Realty #917766 Report a problem | ||
Public tax history
| Year | Property taxes | Tax assessment |
|---|---|---|
| 2025 | $2,527 +5.2% | $124,800 |
| 2024 | $2,402 +10.6% | $124,800 +10.6% |
| 2023 | $2,171 +4.9% | $112,800 |
Find assessor info on the county website
Neighborhood: Wickerham Manor-Fisher
Nearby schools
GreatSchools rating
- 3/10Ringgold El School SouthGrades: K-4Distance: 0.3 mi
- 6/10Ringgold Middle SchoolGrades: 5-8Distance: 3.9 mi
- 5/10Ringgold Senior High SchoolGrades: 9-12Distance: 3.8 mi
Schools provided by the listing agent
- District: Ringgold
Source: WPMLS. This data may not be complete. We recommend contacting the local school district to confirm school assignments for this home.
Get pre-qualified for a loan
At Zillow Home Loans, we can pre-qualify you in as little as 5 minutes with no impact to your credit score.An equal housing lender. NMLS #10287.


