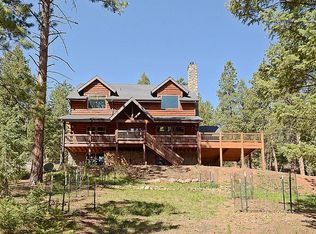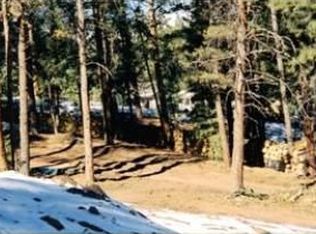If you are searching for the perfect Colorado Mountain Home that is close to the city this is it! Situated on a one acre lot, this Custom Log Home features a Gourmet Kitchen with Granite Countertops, Cherry Cabinets, Cherry Floors and Stainless Appliances. The home has a Main Level Master Bedroom Suite, soaring vaulted ceilings and a wall of windows providing forest views. The upper level has 2 spacious Guest Rooms, A Full Bath and a large Loft. The lower level contains a nicely appointed Family Room, Full Bathroom and adjoins a cozy Patio. The wrap-around maintenance free Trex Deck adjoins the kitchen and living room. The 'Lopi' Fireplace is perfect for cool evenings. A 2 car oversized attached garage is completely finished, complete with custom work bench. There is a separate detached Garage and a Carport for additional vehicle storage. The large detached Shed provides adequate tool storage as well. Mechanically speaking the home has a tankless H2O Heater, 90% efficient Furnace and 200 amp Electrical Service. In the event of a power outage the electrical service panel will accommodate a generator. This 12 year old custom, one owner home is in impeccable condition, shows pride of ownership and is priced very competitively. The property is located close enough to town that commuting is not an issue yet is far enough away that you're truly living the Colorado dream! Gold Medal trout fishing is just down the road as well as the Rampart Range ATV trail system for your recreational pleasure.
This property is off market, which means it's not currently listed for sale or rent on Zillow. This may be different from what's available on other websites or public sources.

