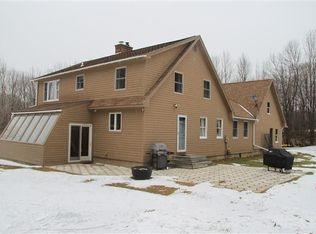Gorgeous remodeled Ranch style home with many unique features. There is a contemporary feel to this 2 bedroom, 2 bath home with vaulted ceilings and unique additions making it not your "typical ranch". Modern kitchen with quartz counter-tops. Spacious and private master bedroom with private bathroom, walk in closet and private deck. Only 2 steps in this whole house to get to the living room and screened porch. Formal dining room, second bedroom and the guest full bathroom round out this home. Outside, you'll find tons of privacy, an over-sized 2 car garage with shop area or extra storage and plenty of shade to beat the heat.
This property is off market, which means it's not currently listed for sale or rent on Zillow. This may be different from what's available on other websites or public sources.

