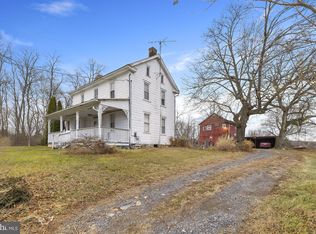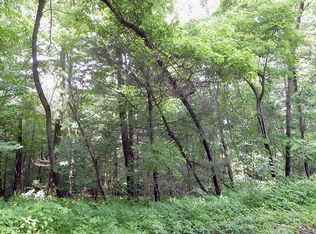Sold for $200,000
$200,000
1260 Center Mills Rd, Aspers, PA 17304
4beds
2,193sqft
Single Family Residence
Built in 1919
1.16 Acres Lot
$204,600 Zestimate®
$91/sqft
$1,593 Estimated rent
Home value
$204,600
$149,000 - $278,000
$1,593/mo
Zestimate® history
Loading...
Owner options
Explore your selling options
What's special
Welcome to a spacious brick farmhouse nestled on over an acre of land in Upper Adams School District. The home features sturdy brick construction with original details that add to its charm. Stained glass windows, sliding wooden pocket doors, and original wooden trim are just a few examples of charm seen throughout this home. Sleep easy at night knowing the roof was replaced in April of 2025. High ceilings and tall windows accentuate the spacious nature of the over 2000 square feet this home has to offer. The welcoming wrap around porch is a perfect transition from the inside to the outside features. The land is a blend of open lawn and mature trees, providing ample space for gardening or simply enjoying country living. A standout feature of the property is the large bank barn just waiting for someone to unlock its potential. Whether you are seeking a quiet homestead or a spacious place to call home this farmhouse offers a great opportunity to make a slice of South Central Pennsylvania your home. Seller would like all offers submitted by Tuesday (7/22) at 11am.
Zillow last checked: 8 hours ago
Listing updated: August 25, 2025 at 08:20am
Listed by:
Joseph Stiles 443-974-5511,
RE/MAX Quality Service, Inc.
Bought with:
Lee Tessier, 611586
EXP Realty, LLC
Jennifer Hall, RSR004808
EXP Realty, LLC
Source: Bright MLS,MLS#: PAAD2018736
Facts & features
Interior
Bedrooms & bathrooms
- Bedrooms: 4
- Bathrooms: 1
- Full bathrooms: 1
- Main level bedrooms: 1
Bedroom 1
- Features: Flooring - Carpet
- Level: Upper
Bedroom 2
- Features: Flooring - Wood, Built-in Features
- Level: Upper
Bedroom 3
- Features: Flooring - Wood, Attic - Walk-Up
- Level: Upper
Bedroom 4
- Features: Flooring - Carpet
- Level: Main
Bonus room
- Features: Flooring - Wood
- Level: Upper
Dining room
- Features: Flooring - Wood
- Level: Main
Kitchen
- Features: Flooring - Vinyl
- Level: Main
Living room
- Features: Flooring - Carpet
- Level: Main
Heating
- Baseboard, Oil
Cooling
- None
Appliances
- Included: Refrigerator, Cooktop, Electric Water Heater
- Laundry: In Basement, Hookup
Features
- Attic, Bathroom - Walk-In Shower, Built-in Features
- Flooring: Carpet, Wood, Vinyl
- Basement: Interior Entry,Walk-Out Access,Concrete
- Has fireplace: No
Interior area
- Total structure area: 3,166
- Total interior livable area: 2,193 sqft
- Finished area above ground: 2,193
- Finished area below ground: 0
Property
Parking
- Total spaces: 4
- Parking features: Driveway
- Uncovered spaces: 4
Accessibility
- Accessibility features: None
Features
- Levels: Two
- Stories: 2
- Patio & porch: Porch, Enclosed, Wrap Around
- Pool features: None
Lot
- Size: 1.16 Acres
Details
- Additional structures: Above Grade, Below Grade, Outbuilding
- Parcel number: 29F060016000
- Zoning: R
- Zoning description: Residential
- Special conditions: Standard
Construction
Type & style
- Home type: SingleFamily
- Architectural style: Farmhouse/National Folk
- Property subtype: Single Family Residence
Materials
- Brick, Vinyl Siding
- Foundation: Stone
- Roof: Asphalt,Metal
Condition
- New construction: No
- Year built: 1919
Utilities & green energy
- Electric: 200+ Amp Service, Circuit Breakers, Knob and Tube
- Sewer: On Site Septic
- Water: Well
- Utilities for property: Electricity Available, Water Available
Community & neighborhood
Location
- Region: Aspers
- Subdivision: None, Rural
- Municipality: MENALLEN TWP
Other
Other facts
- Listing agreement: Exclusive Right To Sell
- Listing terms: FHA,Cash,Conventional,VA Loan,USDA Loan
- Ownership: Fee Simple
Price history
| Date | Event | Price |
|---|---|---|
| 8/25/2025 | Sold | $200,000-16.6%$91/sqft |
Source: | ||
| 7/22/2025 | Pending sale | $239,900$109/sqft |
Source: | ||
| 7/15/2025 | Listed for sale | $239,900+92.1%$109/sqft |
Source: | ||
| 4/6/2005 | Sold | $124,900$57/sqft |
Source: Public Record Report a problem | ||
Public tax history
| Year | Property taxes | Tax assessment |
|---|---|---|
| 2025 | $3,845 +3.4% | $181,200 |
| 2024 | $3,718 | $181,200 |
| 2023 | $3,718 +7.8% | $181,200 |
Find assessor info on the county website
Neighborhood: 17304
Nearby schools
GreatSchools rating
- NABendersville El SchoolGrades: 4-6Distance: 1.7 mi
- 7/10Upper Adams Middle SchoolGrades: 7-8Distance: 3 mi
- 7/10Biglerville High SchoolGrades: 9-12Distance: 3 mi
Schools provided by the listing agent
- District: Upper Adams
Source: Bright MLS. This data may not be complete. We recommend contacting the local school district to confirm school assignments for this home.
Get pre-qualified for a loan
At Zillow Home Loans, we can pre-qualify you in as little as 5 minutes with no impact to your credit score.An equal housing lender. NMLS #10287.

