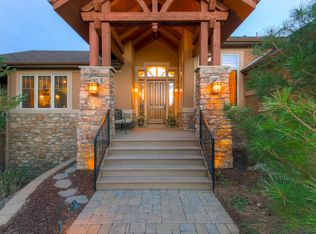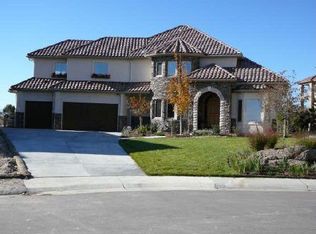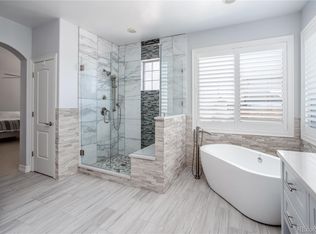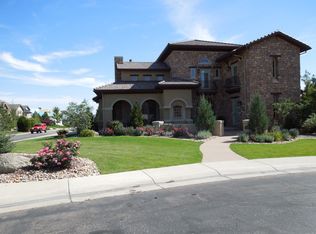UPDATED AND MOVE IN READY WITH NEWLY REFINISHED HARDWOOD FLOORING, NEW CARPET, NEW INTERIOR LIGHTING, UPDATED KITCHEN & INTERIOR PAINT! SHOWINGS START 9-2-2020. Elevate your Colorado-casual living in this custom home in the exclusive gated community of The Estates at Buffalo Ridge. With majestic million-dollar Golf Course and Mountain Views this thoughtfully designed home has a room for everyone. Sophisticated lines blend with custom finishes throughout the warm, character-rich estate. Open living concept, warm wood floors, beams throughout, walls of windows with views, main-floor guest suite & bath, executive study, craft room and Pottery Barn perfect mud room with laundry complement the main level. Light-filled kitchen with views, large island and state of the art appliances extend out to a magnificent covered patio with terrace overlooking a putting green and fenced, flat yard. Finished lower level, boasts new flooring, a home theater, billiards, custom bar, gym and guest suite with steam shower. Upstairs, you'll find the Master Suite with retreat, private patio with Pikes Peak views and spa inspired bath with steam shower and custom closet. 3 additional bedrooms and a second laundry room complete the upstairs space. Three gas fireplaces, central vac, whole house intercom and security, new furnace, A/C, water heaters, water filtration system, exterior lighting, turf and whole house fans make this one of a kind home move-in ready. 4 car garage, cul-de-sac, privacy and scenic beauty plus access to community pool, parks, trails, I-25, DTC, Park Meadows, and award-winning Douglas county schools make this a dream home worth seeing.
This property is off market, which means it's not currently listed for sale or rent on Zillow. This may be different from what's available on other websites or public sources.



