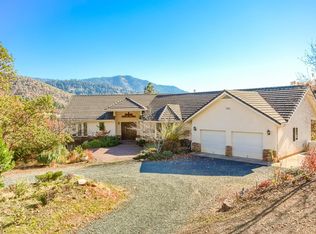Closed
$822,000
1260 Board Shanty Rd, Grants Pass, OR 97527
3beds
4baths
4,505sqft
Single Family Residence
Built in 1998
5.26 Acres Lot
$807,800 Zestimate®
$182/sqft
$3,164 Estimated rent
Home value
$807,800
$703,000 - $929,000
$3,164/mo
Zestimate® history
Loading...
Owner options
Explore your selling options
What's special
Luxury meets nature on this gorgeous 5-acre property with a stunning home. Step into the living room with an impressive gas fireplace and enjoy the floor to ceiling windows that capture the phenomenal view! The master suite boasts elegance with dual sinks, soaking tub, separate shower and a massive walk-in closet with an attached potential office.
The kitchen is a culinary delight, featuring quartz countertops, prep sink, stainless steel appliances, and a breakfast nook overlooking the valley. Entertain in style in the adjacent bar/pub room with a second gas fireplace. The lower level offers versatility with a spacious family room, two bedrooms, a full bathroom, and an expansive office with valley views - possible multi-family?
Beyond the main residence, a detached 24x36 finished shop, RV parking, above-ground pool, gazebo with fire pit and hot tub with a new patio complete this exceptional property. Experience luxury living with a view - your perfect retreat awaits
Zillow last checked: 8 hours ago
Listing updated: November 09, 2024 at 07:36pm
Listed by:
RE/MAX Integrity Grants Pass 541-955-8483
Bought with:
John L. Scott Medford
Source: Oregon Datashare,MLS#: 220178985
Facts & features
Interior
Bedrooms & bathrooms
- Bedrooms: 3
- Bathrooms: 4
Heating
- Electric, Heat Pump, Other
Cooling
- Heat Pump
Appliances
- Included: Instant Hot Water, Cooktop, Dishwasher, Disposal, Microwave, Oven, Water Heater, Wine Refrigerator
Features
- Breakfast Bar, Ceiling Fan(s), Double Vanity, Kitchen Island, Pantry, Stone Counters, Vaulted Ceiling(s), Walk-In Closet(s), Wet Bar
- Flooring: Carpet, Laminate, Tile
- Windows: Double Pane Windows, Vinyl Frames
- Basement: Finished
- Has fireplace: Yes
- Fireplace features: Propane
- Common walls with other units/homes: No Common Walls
Interior area
- Total structure area: 4,505
- Total interior livable area: 4,505 sqft
Property
Parking
- Total spaces: 2
- Parking features: Attached, Garage Door Opener, Gravel, RV Access/Parking
- Attached garage spaces: 2
Features
- Levels: Two
- Stories: 2
- Patio & porch: Deck, Patio
- Has private pool: Yes
- Pool features: Outdoor Pool
- Spa features: Indoor Spa/Hot Tub, Spa/Hot Tub
- Has view: Yes
- View description: Mountain(s), Territorial, Valley
Lot
- Size: 5.26 Acres
- Features: Garden, Landscaped, Sprinkler Timer(s), Sprinklers In Front, Sprinklers In Rear
Details
- Additional structures: Gazebo, Shed(s), Workshop
- Parcel number: R322969
- Zoning description: RR5
- Special conditions: Standard
Construction
Type & style
- Home type: SingleFamily
- Architectural style: Contemporary
- Property subtype: Single Family Residence
Materials
- Frame
- Foundation: Slab
- Roof: Tile
Condition
- New construction: No
- Year built: 1998
Utilities & green energy
- Sewer: Septic Tank
- Water: Well
Community & neighborhood
Security
- Security features: Carbon Monoxide Detector(s), Security System Leased, Smoke Detector(s)
Location
- Region: Grants Pass
Other
Other facts
- Listing terms: Cash,Conventional,FHA,VA Loan
- Road surface type: Paved
Price history
| Date | Event | Price |
|---|---|---|
| 7/31/2024 | Sold | $822,000-2.1%$182/sqft |
Source: | ||
| 6/22/2024 | Pending sale | $840,000$186/sqft |
Source: | ||
| 6/1/2024 | Price change | $840,000-2.3%$186/sqft |
Source: | ||
| 3/21/2024 | Listed for sale | $860,000-7%$191/sqft |
Source: | ||
| 2/5/2024 | Listing removed | $925,000$205/sqft |
Source: | ||
Public tax history
| Year | Property taxes | Tax assessment |
|---|---|---|
| 2024 | $4,885 +18.9% | $664,250 +3% |
| 2023 | $4,108 +2.2% | $644,910 |
| 2022 | $4,021 -0.8% | $644,910 +6.1% |
Find assessor info on the county website
Neighborhood: 97527
Nearby schools
GreatSchools rating
- 3/10Madrona Elementary SchoolGrades: K-5Distance: 3.3 mi
- 4/10Lincoln Savage Middle SchoolGrades: 6-8Distance: 1.9 mi
- 6/10Hidden Valley High SchoolGrades: 9-12Distance: 2.9 mi

Get pre-qualified for a loan
At Zillow Home Loans, we can pre-qualify you in as little as 5 minutes with no impact to your credit score.An equal housing lender. NMLS #10287.
