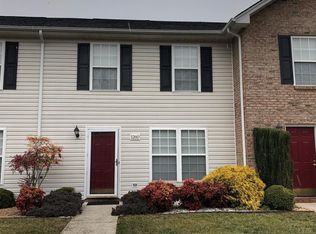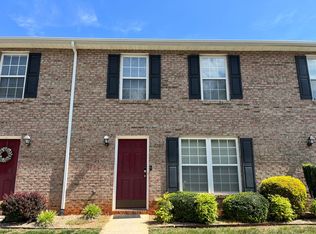Sold for $205,000 on 05/06/25
$205,000
1260 Blue Ridge View Cir, Forest, VA 24551
2beds
1,200sqft
Townhouse
Built in 2006
1,742.4 Square Feet Lot
$209,100 Zestimate®
$171/sqft
$1,221 Estimated rent
Home value
$209,100
$174,000 - $251,000
$1,221/mo
Zestimate® history
Loading...
Owner options
Explore your selling options
What's special
Beautiful townhouse in the Jefferson Forest school district. New appliances in 2023. Newly renovated bathroom upstairs with large tiles and a soaker tub. Roof was replaced in 2024. New dog park area just a short walk away. Property includes a storage shed on the patio. Most convenient location you will find in Forest. This property has tenants until May.
Zillow last checked: 8 hours ago
Listing updated: May 06, 2025 at 02:54pm
Listed by:
Rebecca M Planiczka 434-660-8940 planiczka@comcast.net,
Blanks Properties, Inc.
Bought with:
Shane Timberlake, 0225247602
Karl Miller Realty LLC
Source: LMLS,MLS#: 358192 Originating MLS: Lynchburg Board of Realtors
Originating MLS: Lynchburg Board of Realtors
Facts & features
Interior
Bedrooms & bathrooms
- Bedrooms: 2
- Bathrooms: 2
- Full bathrooms: 1
- 1/2 bathrooms: 1
Primary bedroom
- Level: Second
- Area: 168
- Dimensions: 14 x 12
Bedroom
- Dimensions: 0 x 0
Bedroom 2
- Level: Second
- Area: 156
- Dimensions: 13 x 12
Bedroom 3
- Area: 0
- Dimensions: 0 x 0
Bedroom 4
- Area: 0
- Dimensions: 0 x 0
Bedroom 5
- Area: 0
- Dimensions: 0 x 0
Dining room
- Area: 0
- Dimensions: 0 x 0
Family room
- Area: 0
- Dimensions: 0 x 0
Great room
- Area: 0
- Dimensions: 0 x 0
Kitchen
- Level: First
- Area: 180
- Dimensions: 15 x 12
Living room
- Level: First
- Area: 156
- Dimensions: 13 x 12
Office
- Area: 0
- Dimensions: 0 x 0
Heating
- Heat Pump
Cooling
- Heat Pump
Appliances
- Included: Dishwasher, Dryer, Microwave, Electric Range, Refrigerator, Washer, Electric Water Heater
- Laundry: Dryer Hookup, Laundry Room, Second Floor, Separate Laundry Rm., Washer Hookup
Features
- Ceiling Fan(s), Drywall, Soaking Tub, Pantry, Tile Bath(s), Walk-In Closet(s)
- Flooring: Carpet, Laminate, Tile
- Basement: Slab
- Attic: Scuttle
Interior area
- Total structure area: 1,200
- Total interior livable area: 1,200 sqft
- Finished area above ground: 1,200
- Finished area below ground: 0
Property
Parking
- Parking features: Garage
- Has garage: Yes
Features
- Levels: Two
- Patio & porch: Rear Porch
Lot
- Size: 1,742 sqft
Details
- Parcel number: 1162561
Construction
Type & style
- Home type: Townhouse
- Property subtype: Townhouse
Materials
- Vinyl Siding
- Roof: Shingle
Condition
- Year built: 2006
Utilities & green energy
- Electric: AEP/Appalachian Powr
- Sewer: County
- Water: County
- Utilities for property: Cable Available
Community & neighborhood
Location
- Region: Forest
- Subdivision: Ashwood
HOA & financial
HOA
- Has HOA: Yes
- HOA fee: $120 monthly
- Services included: Maintenance Structure, Maintenance Grounds, Road Maintenance, Roof, Trash
Price history
| Date | Event | Price |
|---|---|---|
| 5/6/2025 | Sold | $205,000$171/sqft |
Source: | ||
| 4/19/2025 | Pending sale | $205,000$171/sqft |
Source: | ||
| 4/16/2025 | Price change | $205,000-4.7%$171/sqft |
Source: | ||
| 4/1/2025 | Listed for sale | $215,000+49.4%$179/sqft |
Source: | ||
| 10/30/2020 | Sold | $143,900-0.7%$120/sqft |
Source: | ||
Public tax history
| Year | Property taxes | Tax assessment |
|---|---|---|
| 2025 | -- | $162,200 |
| 2024 | $665 | $162,200 |
| 2023 | $665 +13.2% | $162,200 +38% |
Find assessor info on the county website
Neighborhood: 24551
Nearby schools
GreatSchools rating
- 8/10Thomas Jefferson Elementary SchoolGrades: PK-5Distance: 1.2 mi
- 8/10Forest Middle SchoolGrades: 6-8Distance: 0.3 mi
- 5/10Jefferson Forest High SchoolGrades: 9-12Distance: 0.6 mi

Get pre-qualified for a loan
At Zillow Home Loans, we can pre-qualify you in as little as 5 minutes with no impact to your credit score.An equal housing lender. NMLS #10287.
Sell for more on Zillow
Get a free Zillow Showcase℠ listing and you could sell for .
$209,100
2% more+ $4,182
With Zillow Showcase(estimated)
$213,282


