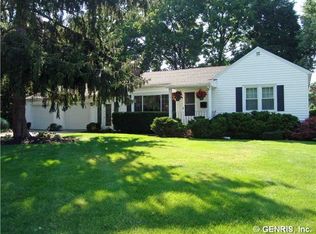Don't miss this Move-In Ready ADORABLE Cape Cod home in Rochester City/Penfield Schools!! Location, Location, Location with this home! Right near 590 and close the city, you'll easily be able to get wherever you're going in a hurry. The large kitchen boasts plenty of room for cooking and lots of cabinetry. The kitchen opens up to a formal dining room and the spacious family room, with tons of natural light and a fully working fireplace, is GREAT for entertaining! Beautiful Hardwoods throughout. New Thermostat. With 2 Bedrooms on the main floor and extra space on the second floor, there's plenty of room to spread out here. The HUGE fully fenced backyard is nice and private as well and with a lovely patio for summer barbeques and grilling. There's even a small fenced area for those with a green thumb who like to grow their own vegetables! Easy to Show. Delayed Negotiations until Sunday at 4pm. Open House this Saturday 1-3. Only one family will be allowed in the home at a time and masks must be worn at ALL TIMES! WON'T LAST LONG!!
This property is off market, which means it's not currently listed for sale or rent on Zillow. This may be different from what's available on other websites or public sources.
