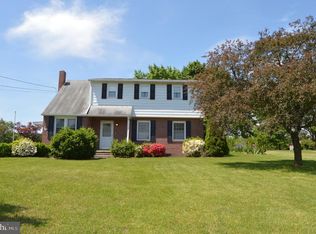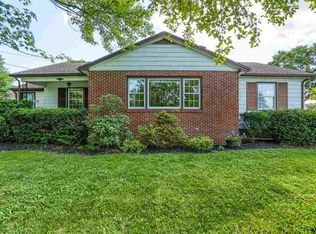Sold for $344,900 on 10/29/25
$344,900
1260 Biglerville Rd, Gettysburg, PA 17325
4beds
1,966sqft
Single Family Residence
Built in 1959
0.61 Acres Lot
$349,200 Zestimate®
$175/sqft
$1,889 Estimated rent
Home value
$349,200
$227,000 - $534,000
$1,889/mo
Zestimate® history
Loading...
Owner options
Explore your selling options
What's special
Under contract with kickout house sale contingency & can be shown....request showing if you have interest. Call listing agent with any questions. Welcome to this charming 1966 Sq. Ft brick Cape Cod style home featuring 4 bedrooms and 2 full bathrooms situated on .61-acre lot just a few miles north of downtown Gettysburg, PA. The property includes a detached 2 door/2 car 23 X 23 brick garage, storage shed, lots of cool plantings and the almost entirely fenced yard & firepit for your outdoor enjoyment…. kids and pets too! The home boasts wood floors throughout, replacement windows, plentiful closets, under eave storage, fully owned solar panels and a Tesla wall battery for backup power, boiler for gas HWBB heat and kitchen and laundry appliances that convey. Level one offers kitchen with a granite counter center island & gas stove, separate dining room, spacious living room and 2 bedrooms & 1 full bath making single-level living a possibility. Upstairs you'll find two additional bedrooms, a family room with built-in bookshelves, and a full bath, along with plenty of closet space. The unfinished basement is equipped with a 200-amp electric service, a gas water heater, a gas boiler, sump pump, reverse osmosis system (kitchen sink), wonderful wood storage shelves, partially finished area for workshop/gaming area/hobby or craft room, the Tesla wall battery for solar panels, and plenty of room for storage. So much to offer, come see!
Zillow last checked: 8 hours ago
Listing updated: October 31, 2025 at 12:59pm
Listed by:
Suzanne H Christianson 717-357-0952,
RE/MAX of Gettysburg
Bought with:
Kimberley Gundacker, RS298521
Berkshire Hathaway HomeServices Homesale Realty
Source: Bright MLS,MLS#: PAAD2015984
Facts & features
Interior
Bedrooms & bathrooms
- Bedrooms: 4
- Bathrooms: 2
- Full bathrooms: 2
- Main level bathrooms: 1
- Main level bedrooms: 2
Bedroom 1
- Features: Flooring - Wood, Ceiling Fan(s)
- Level: Main
- Area: 156 Square Feet
- Dimensions: 13 x 12
Bedroom 2
- Features: Flooring - Wood
- Level: Main
- Area: 99 Square Feet
- Dimensions: 11 x 9
Bedroom 3
- Features: Flooring - Wood
- Level: Upper
- Area: 220 Square Feet
- Dimensions: 20 x 11
Bedroom 4
- Features: Flooring - Wood
- Level: Upper
- Area: 140 Square Feet
- Dimensions: 14 x 10
Dining room
- Features: Flooring - Wood
- Level: Main
- Area: 130 Square Feet
- Dimensions: 13 x 10
Family room
- Features: Flooring - Wood, Built-in Features, Attached Bathroom
- Level: Upper
- Area: 221 Square Feet
- Dimensions: 17 x 13
Other
- Features: Flooring - Laminated, Bathroom - Tub Shower
- Level: Upper
- Area: 70 Square Feet
- Dimensions: 10 x 7
Other
- Features: Flooring - Laminated, Bathroom - Tub Shower
- Level: Main
- Area: 40 Square Feet
- Dimensions: 8 x 5
Kitchen
- Features: Flooring - Luxury Vinyl Plank, Kitchen Island, Granite Counters
- Level: Main
- Area: 154 Square Feet
- Dimensions: 14 x 11
Living room
- Features: Flooring - Wood
- Level: Main
- Area: 322 Square Feet
- Dimensions: 23 x 14
Heating
- Hot Water, Natural Gas
Cooling
- Ceiling Fan(s), Window Unit(s), Electric
Appliances
- Included: Dishwasher, Dryer, Oven/Range - Gas, Refrigerator, Washer, Gas Water Heater
- Laundry: In Basement
Features
- Bathroom - Tub Shower, Built-in Features, Ceiling Fan(s), Formal/Separate Dining Room, Kitchen Island
- Flooring: Wood, Luxury Vinyl, Laminate
- Windows: Replacement
- Basement: Full,Interior Entry,Shelving,Sump Pump,Unfinished
- Has fireplace: No
Interior area
- Total structure area: 3,145
- Total interior livable area: 1,966 sqft
- Finished area above ground: 1,966
- Finished area below ground: 0
Property
Parking
- Total spaces: 8
- Parking features: Garage Faces Front, Garage Door Opener, Driveway, Detached
- Garage spaces: 2
- Uncovered spaces: 6
- Details: Garage Sqft: 529
Accessibility
- Accessibility features: None
Features
- Levels: One and One Half
- Stories: 1
- Patio & porch: Porch
- Pool features: None
- Fencing: Wood
- Frontage type: Road Frontage
Lot
- Size: 0.61 Acres
- Features: Cleared, Front Yard, Level, Rear Yard, Suburban
Details
- Additional structures: Above Grade, Below Grade, Outbuilding
- Parcel number: 09F110121000
- Zoning: MX- MIXED USE
- Special conditions: Standard
Construction
Type & style
- Home type: SingleFamily
- Architectural style: Cape Cod
- Property subtype: Single Family Residence
Materials
- Brick, Aluminum Siding
- Foundation: Block
- Roof: Shingle
Condition
- New construction: No
- Year built: 1959
Utilities & green energy
- Electric: 200+ Amp Service
- Sewer: Public Sewer
- Water: Public
Community & neighborhood
Location
- Region: Gettysburg
- Subdivision: Cumberland Township
- Municipality: CUMBERLAND TWP
Other
Other facts
- Listing agreement: Exclusive Right To Sell
- Listing terms: Cash,Conventional
- Ownership: Fee Simple
Price history
| Date | Event | Price |
|---|---|---|
| 10/29/2025 | Sold | $344,900$175/sqft |
Source: | ||
| 9/18/2025 | Pending sale | $344,900$175/sqft |
Source: | ||
| 9/11/2025 | Listed for sale | $344,900$175/sqft |
Source: | ||
| 6/17/2025 | Contingent | $344,900$175/sqft |
Source: | ||
| 5/20/2025 | Pending sale | $344,900$175/sqft |
Source: | ||
Public tax history
| Year | Property taxes | Tax assessment |
|---|---|---|
| 2025 | $3,546 +3.9% | $190,000 |
| 2024 | $3,413 +0.6% | $190,000 |
| 2023 | $3,391 +0.9% | $190,000 |
Find assessor info on the county website
Neighborhood: 17325
Nearby schools
GreatSchools rating
- 6/10James Gettys El SchoolGrades: K-5Distance: 0.7 mi
- 8/10Gettysburg Area Middle SchoolGrades: 6-8Distance: 2.4 mi
- 6/10Gettysburg Area High SchoolGrades: 9-12Distance: 0.9 mi
Schools provided by the listing agent
- Middle: Gettysburg Area
- High: Gettysburg Area
- District: Gettysburg Area
Source: Bright MLS. This data may not be complete. We recommend contacting the local school district to confirm school assignments for this home.

Get pre-qualified for a loan
At Zillow Home Loans, we can pre-qualify you in as little as 5 minutes with no impact to your credit score.An equal housing lender. NMLS #10287.
Sell for more on Zillow
Get a free Zillow Showcase℠ listing and you could sell for .
$349,200
2% more+ $6,984
With Zillow Showcase(estimated)
$356,184
