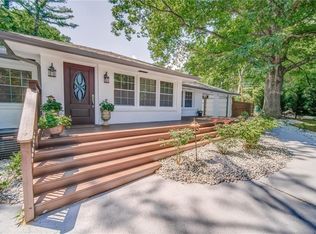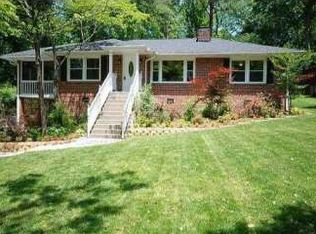Closed
$925,000
1260 Amanda Cir, Decatur, GA 30033
4beds
3,161sqft
Single Family Residence
Built in 1952
0.35 Acres Lot
$907,200 Zestimate®
$293/sqft
$5,148 Estimated rent
Home value
$907,200
$826,000 - $998,000
$5,148/mo
Zestimate® history
Loading...
Owner options
Explore your selling options
What's special
If you're looking for peace, tranquility, and one level living at its finest, then look no further! Did I mention,it's also, in DECATUR?!! This gorgeous, renovated and expanded ranch on a premium flat, corner lot has a pool, plenty of space to play, and a knockout kitchen expansion, primary suite addition, new windows, expanded closets and laundry room on main. Its story begins with a large front yard, charming, covered entry, light filled living room with large bay window, new oak hardwood floors, dining room with custom chandelier and wood beams, and inviting fireside den.The kitchen has designer painted cabinets, marble countertops and backsplash, ten foot island, stainless steel appliances, and gas cooktop with custom hood. Owner's Suite addition boasts vaulted ceiling with wall of windows and opens to backyard, enormous closet big enough for any fashionista, and luxurious bathroom with oversized shower, double vanities, and loads of cabinetry and shelving. Two additional bedrooms and bathrooms on main. Lower level has great living area and another bedroom and full bath. The outdoor oasis is the perfect space to entertain, fully fenced with patio, turfed backyard, play area, putting green, and gunite, saltwater pool. Backyard renovation completed in 2024 added retaining walls and hardscape, expanded pool deck, landscaping, and drainage throughout. Lower level has living area, additional bedroom and bath. Additional side driveway provides easy entrance to kitchen and backyard for unloading.
Zillow last checked: 8 hours ago
Listing updated: March 03, 2025 at 12:13pm
Listed by:
Jane McAuley 404-918-7112,
Coldwell Banker Realty
Bought with:
Jonathan Rich, 341166
Keller Knapp, Inc
Source: GAMLS,MLS#: 10432138
Facts & features
Interior
Bedrooms & bathrooms
- Bedrooms: 4
- Bathrooms: 4
- Full bathrooms: 3
- 1/2 bathrooms: 1
- Main level bathrooms: 2
- Main level bedrooms: 3
Kitchen
- Features: Breakfast Area, Kitchen Island, Solid Surface Counters
Heating
- Central, Forced Air, Natural Gas
Cooling
- Ceiling Fan(s), Central Air
Appliances
- Included: Dishwasher, Disposal, Gas Water Heater, Microwave, Refrigerator
- Laundry: In Hall
Features
- Other
- Flooring: Hardwood
- Windows: Double Pane Windows
- Basement: Bath Finished,Exterior Entry,Finished,Interior Entry,Partial
- Number of fireplaces: 1
- Fireplace features: Family Room, Gas Starter
- Common walls with other units/homes: No Common Walls
Interior area
- Total structure area: 3,161
- Total interior livable area: 3,161 sqft
- Finished area above ground: 2,475
- Finished area below ground: 686
Property
Parking
- Parking features: Attached, Basement, Carport, Garage, Parking Pad
- Has attached garage: Yes
- Has carport: Yes
- Has uncovered spaces: Yes
Features
- Levels: One
- Stories: 1
- Patio & porch: Patio
- Fencing: Back Yard,Fenced,Front Yard
- Has view: Yes
- View description: City
- Body of water: None
Lot
- Size: 0.35 Acres
- Features: Corner Lot, Private
Details
- Parcel number: 18 112 01 023
Construction
Type & style
- Home type: SingleFamily
- Architectural style: Brick 4 Side,Ranch
- Property subtype: Single Family Residence
Materials
- Brick
- Foundation: Block
- Roof: Composition
Condition
- Resale
- New construction: No
- Year built: 1952
Utilities & green energy
- Sewer: Public Sewer
- Water: Public
- Utilities for property: Cable Available, Electricity Available, Natural Gas Available, Phone Available, Sewer Available, Underground Utilities, Water Available
Community & neighborhood
Security
- Security features: Carbon Monoxide Detector(s), Security System, Smoke Detector(s)
Community
- Community features: None
Location
- Region: Decatur
- Subdivision: Lavista Acres
HOA & financial
HOA
- Has HOA: No
- Services included: None
Other
Other facts
- Listing agreement: Exclusive Right To Sell
Price history
| Date | Event | Price |
|---|---|---|
| 2/28/2025 | Sold | $925,000+2.8%$293/sqft |
Source: | ||
| 1/13/2025 | Pending sale | $900,000$285/sqft |
Source: | ||
| 1/9/2025 | Listed for sale | $900,000+138.1%$285/sqft |
Source: | ||
| 5/4/2015 | Sold | $378,000-4.3%$120/sqft |
Source: | ||
| 4/8/2015 | Pending sale | $395,000$125/sqft |
Source: BEACHAM AND COMPANY REALTORS #5515925 Report a problem | ||
Public tax history
| Year | Property taxes | Tax assessment |
|---|---|---|
| 2025 | $7,378 +2.1% | $262,040 +6.9% |
| 2024 | $7,225 +11.5% | $245,200 +2.8% |
| 2023 | $6,479 -5.6% | $238,440 +4% |
Find assessor info on the county website
Neighborhood: North Druid Hills
Nearby schools
GreatSchools rating
- 7/10Sagamore Hills Elementary SchoolGrades: PK-5Distance: 1 mi
- 5/10Henderson Middle SchoolGrades: 6-8Distance: 4.6 mi
- 7/10Lakeside High SchoolGrades: 9-12Distance: 2.3 mi
Schools provided by the listing agent
- Elementary: Sagamore Hills
- Middle: Henderson
- High: Lakeside
Source: GAMLS. This data may not be complete. We recommend contacting the local school district to confirm school assignments for this home.
Get a cash offer in 3 minutes
Find out how much your home could sell for in as little as 3 minutes with a no-obligation cash offer.
Estimated market value$907,200
Get a cash offer in 3 minutes
Find out how much your home could sell for in as little as 3 minutes with a no-obligation cash offer.
Estimated market value
$907,200

