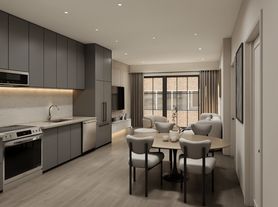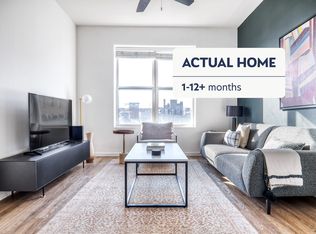DuPont Circle 1 bedroom
Winter Special! Sign a lease now and live rent free through the end of 2025, December rent is free if you sign a lease before 12/7.
Enter this inviting one-bedroom residence and step into a beautifully re-imagined kitchen, illuminated by the floor-to-ceiling windows of the adjacent living space. Rich walnut cabinetry, stainless steel appliances, and chic graphite colored granite counters create a warm, sophisticated setting for both cooking and entertaining. The generous breakfast bar flows effortlessly into the open living and dining area, where expansive windows overlook the tranquil courtyard, filling the space with natural light. Voice activated lighting, smart locks and plentiful storage options, including two substantial closets and a hallway linen closet enhances the homes refined livability.
The bedroom continues the airy, elegant feel with more floor-to-ceiling windows framing courtyard views. A recessed nook offers the perfect spot for a curated bookshelf or stylish home office. The refreshed bath features a timeless black-and-white palette, granite-topped vanity, and modern fixtures.
The Newport elevates daily life with a 24/7 concierge, an expansive rooftop deck, sparkling outdoor pool, a luxuriously landscaped courtyard, and sweeping views of Washington and its surroundings. All of this is set within one of Washingtons most coveted and walk-able neighbourhoods. Just a quick stroll to DuPont Circle and Foggy Bottom Metro stations, Whole Foods, West End, central business district, GW University, and the Kennedy Center. Georgetowns waterfront and the trails of Rock Creek Park are just minutes away.
Washer and dryer facilities are located on every floor for your convenience. Front desk concierge assists with mail, packages and visitors.
$189/ mo. Flat fee for electricity, water, and gas. Tenants are responsible for telecommunications. Move in/out fee payable directly to HOA. Pets on case by case basis w/$150 refundable pet fee and $29/mo pet rent. Approval required.
With a Walk Score of 97 out of 100, this location is a Walkers Paradise so daily errands do not require a car. It is a four minute walk from the DuPont Circle Metro station (Red Line) and ample bus lines along Connecticut ave K St NW.
For a walk-through video and/or 3D Tour; plus to see all of our available rentals, please visit our website. This rental is professionally managed by Columbia Property Management.
Apartment for rent
$2,495/mo
1260 21st St NW APT 208, Washington, DC 20036
1beds
548sqft
Price may not include required fees and charges.
Apartment
Available now
Cats, small dogs OK
What's special
Sparkling outdoor poolPlentiful storage optionsInviting one-bedroom residenceModern fixturesExpansive rooftop deckBeautifully re-imagined kitchenGenerous breakfast bar
- 7 days |
- -- |
- -- |
Zillow last checked: 8 hours ago
Listing updated: November 28, 2025 at 11:33am
District law requires that a housing provider state that the housing provider will not refuse to rent a rental unit to a person because the person will provide the rental payment, in whole or in part, through a voucher for rental housing assistance provided by the District or federal government.
Travel times
Looking to buy when your lease ends?
Consider a first-time homebuyer savings account designed to grow your down payment with up to a 6% match & a competitive APY.
Facts & features
Interior
Bedrooms & bathrooms
- Bedrooms: 1
- Bathrooms: 1
- Full bathrooms: 1
Appliances
- Included: Dishwasher
Interior area
- Total interior livable area: 548 sqft
Property
Parking
- Details: Contact manager
Details
- Parcel number: 00702063
Construction
Type & style
- Home type: Apartment
- Property subtype: Apartment
Building
Management
- Pets allowed: Yes
Community & HOA
Community
- Features: Pool
HOA
- Amenities included: Pool
Location
- Region: Washington
Financial & listing details
- Lease term: 1 Year
Price history
| Date | Event | Price |
|---|---|---|
| 11/27/2025 | Listed for rent | $2,495$5/sqft |
Source: Zillow Rentals | ||
| 7/2/2025 | Sold | $305,000-1.5%$557/sqft |
Source: | ||
| 5/8/2025 | Pending sale | $309,500$565/sqft |
Source: | ||
| 4/11/2025 | Contingent | $309,500$565/sqft |
Source: | ||
| 1/30/2025 | Listed for sale | $309,500-8.7%$565/sqft |
Source: | ||
Neighborhood: Dupont Circle
There are 6 available units in this apartment building

