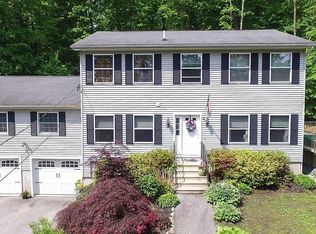Definitely not a cookie cutter home This house was built in 1950, but was taken down to studs and completely rebuilt in 2002. From the outside with two wonderful outbuildings that are 12x12 and 16x16 with electricity would make a terrific "guy town" or "she shed".... An over-sized farmers porch, lovely gardens, stonewalls and a fire pit with a secluded back yard make spring/summer/fall a pleasure to spend outdoors Come inside to a new kitchen with gorgeous granite, hardwoods and some new S/S appliances. Then go into the family room and spend the rest of your time there, watching the private backyard or the toasty Pellet stove and just relax. The formal dining room is large enough for many family gatherings. Both full baths have been redone and are charming. The master bedroom is so large and inviting with loads of built ins and a wonderful cathedral ceiling. This lovely home, on the hill, will not be around long, so make an appointment to see soon
This property is off market, which means it's not currently listed for sale or rent on Zillow. This may be different from what's available on other websites or public sources.

