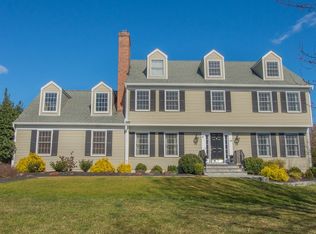Closed
$1,675,000
126 Woods End Dr, Bernards Twp., NJ 07920
4beds
4baths
--sqft
Single Family Residence
Built in 1987
0.81 Acres Lot
$1,729,700 Zestimate®
$--/sqft
$6,792 Estimated rent
Home value
$1,729,700
$1.59M - $1.89M
$6,792/mo
Zestimate® history
Loading...
Owner options
Explore your selling options
What's special
Zillow last checked: 8 hours ago
Listing updated: May 01, 2025 at 01:34pm
Listed by:
Karen Gray 908-766-0808,
Coldwell Banker Realty,
Karen Richman
Bought with:
Jennifer A. Blanchard
Bhhs Fox & Roach
Source: GSMLS,MLS#: 3952738
Facts & features
Interior
Bedrooms & bathrooms
- Bedrooms: 4
- Bathrooms: 4
Property
Lot
- Size: 0.81 Acres
- Dimensions: 0.81AC
Details
- Parcel number: 0205601000000005
Construction
Type & style
- Home type: SingleFamily
- Property subtype: Single Family Residence
Condition
- Year built: 1987
Community & neighborhood
Location
- Region: Basking Ridge
Price history
| Date | Event | Price |
|---|---|---|
| 5/1/2025 | Sold | $1,675,000+9.5% |
Source: | ||
| 4/8/2025 | Pending sale | $1,529,000 |
Source: | ||
| 3/27/2025 | Listed for sale | $1,529,000+79.9% |
Source: | ||
| 8/4/2003 | Sold | $850,000+38.8% |
Source: Public Record Report a problem | ||
| 11/29/1999 | Sold | $612,500 |
Source: Public Record Report a problem | ||
Public tax history
| Year | Property taxes | Tax assessment |
|---|---|---|
| 2025 | $24,949 +5.6% | $1,402,400 +5.6% |
| 2024 | $23,622 +13.5% | $1,327,800 +20.3% |
| 2023 | $20,810 +3.6% | $1,103,400 +7.9% |
Find assessor info on the county website
Neighborhood: 07920
Nearby schools
GreatSchools rating
- 9/10Cedar Hill SchoolGrades: K-5Distance: 0.7 mi
- 9/10William Annin Middle SchoolGrades: 6-8Distance: 0.6 mi
- 7/10Ridge High SchoolGrades: 9-12Distance: 0.8 mi
Get a cash offer in 3 minutes
Find out how much your home could sell for in as little as 3 minutes with a no-obligation cash offer.
Estimated market value$1,729,700
Get a cash offer in 3 minutes
Find out how much your home could sell for in as little as 3 minutes with a no-obligation cash offer.
Estimated market value
$1,729,700
