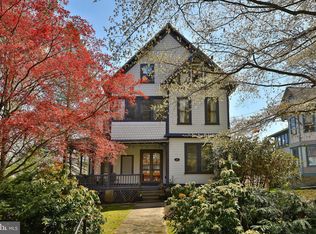Exquisite Painted Lady in Wyncote Historic District. Enter from the spacious wrap-around porch to a gracious foyer with a magnificent stained glass window and turned stairwell. The large living room has built-in cabinets/bookshelves. A charming family room hosts wood-burning fireplace and bay window with window seat. The formal dining room, with bay window and access to the spacious screened porch, provides a fabulous flow for interior and exterior entertaining. Cooking for your guests will be fun in the renovated kitchen with a chopping block island, quartz counters, and a double stainless steel sink. There are lots of cabinets and windows and a full breakfast area. For those extra serving pieces you have a butler's pantry with loads of storage. Back stairway to second floor. Beautiful refinished hardwood oak floors are throughout this area and 9 1/2 foot ceilings. There is a convenient first floor full bathroom and a laundry room which leads to a roofed rear porch. You are greeted on the second floor landing by a framed wall area showing the signature of the wallpaper hanger dated 1891. The master bedroom has a 3-window bay as well as a side window, and the master bath has dual access from bedroom or hall. There are two more large bedrooms, a full bathroom and an area used as an office. Top this off with a 21 foot sleeping porch that will provide great fun for all occupants. The upper floors and even the sleeping porch provide original lovely pine floors. Three big, bright and cheery bedrooms are on the third floor, serviced by a Cape May style 21 foot full bath with two skylights. So much wonderful interior space. And outside you can park 12 cars on the freshly graveled driveway which leads to a 2-car detached garage and a freshly shrubbed rear yard. More upgrades: Garage roof April 2017 at cost of $2,800; house roof 2007, heating system 2013, glass block basement windows 2016,and the plumbing stack/waste lines for second and third floors were replaced 2015. This Queen Anne gem is less than a half mile from the Jenkintown Train Station, and convenient to popular Chestnut Hill shopping and dining, to local stores and commuter rail.
This property is off market, which means it's not currently listed for sale or rent on Zillow. This may be different from what's available on other websites or public sources.

