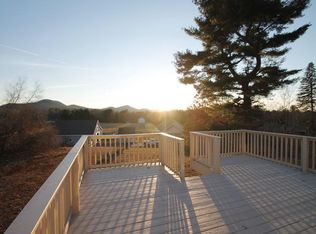Seller Says SELL! Price reduced.Charming mini-farm on close to 1.4 acres. Post & Beam Cape dates from 1790. Lovingly restored over the years with many updates and upgrades. Home offers a country kitchen with pantry and cathedral ceiling with post & beam details. Formal living room & dining room are off main entry hall. Large family room with fireplace and "safe room" or walk-in closet is behind bookcase. A newer addition has a 1st floor bedroom and office w/ Laundry closet. Upstairs there are three spacious three bedroom and full bath. Enjoy the large barn with workshop and the outbuildings. Room to spread out and live the country life but be minutes to AMHERST. Easy access to the rail trail & Robert Frost trail. In this home you find the charm of yesteryear coupled with modern conveniences. Come preview!
This property is off market, which means it's not currently listed for sale or rent on Zillow. This may be different from what's available on other websites or public sources.

