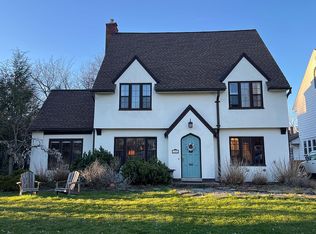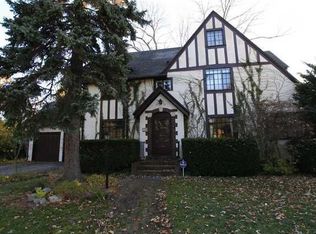STRUCKMAR SHOWSTOPPER! Our seller's loss is your gain- with over $100,000 invested since 2018. This storybook colonial has it all-tons of original charm including hardwoods, leaded glass windows, crown molding and built ins, AND so many fabulous updates! DROP DEAD chef's kitchen featuring quartz counters, custom high end cabinetry, center island, gorgeous oak storage bench & S/S appliances. 4/5 bedrooms, 3 full ba, extra special living room with WBFP adjacent to an OH SO PERFECT screen porch. The second floor features a generous primary bedroom inc. full bath and walk in closet, 2 additional bedrooms and 2nd full bath. An open and bright 3rd floor features 2 bedrooms, a full bath and storage space. A private fenced yard with updated landscaping and patio space, on a street with sidewalks and street lights SO close to Cobb's Hill & 12 Corners with everything it has to offer. UPDATES INCLUDE: Kitchen, furnace, central air, tankless water heater, extensive basement waterproofing and EGRESS, lighting, electrical, landscaping, the list goes on. Delayed negotiation on file, offers will be reviewed Wednesday, Sept 9 at 6pm. Open house Sunday, Sept 6 11:30-1.
This property is off market, which means it's not currently listed for sale or rent on Zillow. This may be different from what's available on other websites or public sources.

