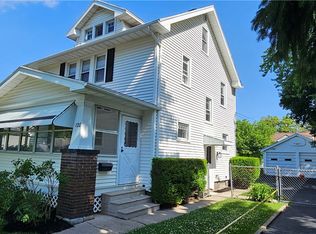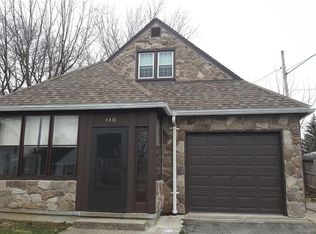Closed
$160,000
126 Whiteford Rd, Rochester, NY 14620
2beds
1,377sqft
Single Family Residence
Built in 1950
5,248.98 Square Feet Lot
$246,200 Zestimate®
$116/sqft
$1,735 Estimated rent
Home value
$246,200
$224,000 - $271,000
$1,735/mo
Zestimate® history
Loading...
Owner options
Explore your selling options
What's special
Attention all investors & homeowners - this is the home for you! Great Investor Property or Owner Occupy! This cape cod is an extremely spacious home, offering 2-3 Bedrooms and 1 Full Bath. Formal Dining Room and Huge Kitchen. Some newly refinished hardwood floors and some fresh paint. Recent updates include new A/C in '23 and Hot Water Heater in '21. This home has loads of potential. 1 Car attached garage. Fenced in Yard with Dog Run. Easy to Show. Walking distance to Highland Park, Strong and U of R and minutes to shopping and Downtown Rochester! Delayed Showings until 09/28 with Delayed Negotiations until 10/02 @ 1pm.
Zillow last checked: 8 hours ago
Listing updated: October 25, 2023 at 03:49am
Listed by:
John L Buscemi 585-698-2050,
Howard Hanna,
Michael L. Harris 585-813-7390,
Howard Hanna
Bought with:
Amanda E Friend-Gigliotti, 10401225044
Keller Williams Realty Greater Rochester
Source: NYSAMLSs,MLS#: R1500383 Originating MLS: Rochester
Originating MLS: Rochester
Facts & features
Interior
Bedrooms & bathrooms
- Bedrooms: 2
- Bathrooms: 1
- Full bathrooms: 1
- Main level bathrooms: 1
- Main level bedrooms: 1
Heating
- Gas, Forced Air
Cooling
- Central Air
Appliances
- Included: Gas Oven, Gas Range, Gas Water Heater, Refrigerator
- Laundry: In Basement
Features
- Ceiling Fan(s), Separate/Formal Dining Room, Separate/Formal Living Room, Bedroom on Main Level
- Flooring: Carpet, Ceramic Tile, Hardwood, Resilient, Varies
- Basement: Full
- Has fireplace: No
Interior area
- Total structure area: 1,377
- Total interior livable area: 1,377 sqft
Property
Parking
- Total spaces: 1
- Parking features: Attached, Garage
- Attached garage spaces: 1
Features
- Patio & porch: Open, Porch
- Exterior features: Blacktop Driveway, Fully Fenced
- Fencing: Full
Lot
- Size: 5,248 sqft
- Dimensions: 50 x 105
- Features: Residential Lot
Details
- Parcel number: 26140013670000010320000000
- Special conditions: Standard
Construction
Type & style
- Home type: SingleFamily
- Architectural style: Cape Cod
- Property subtype: Single Family Residence
Materials
- Composite Siding, Copper Plumbing
- Foundation: Block
- Roof: Asphalt
Condition
- Resale
- Year built: 1950
Utilities & green energy
- Electric: Circuit Breakers
- Sewer: Connected
- Water: Connected, Public
- Utilities for property: Sewer Connected, Water Connected
Community & neighborhood
Location
- Region: Rochester
- Subdivision: Parkview Add
Other
Other facts
- Listing terms: Cash,Conventional,Rehab Financing
Price history
| Date | Event | Price |
|---|---|---|
| 10/24/2023 | Sold | $160,000+6.7%$116/sqft |
Source: | ||
| 10/3/2023 | Pending sale | $149,900$109/sqft |
Source: | ||
| 9/27/2023 | Listed for sale | $149,900+92.2%$109/sqft |
Source: | ||
| 4/10/1996 | Sold | $78,000$57/sqft |
Source: Public Record Report a problem | ||
Public tax history
| Year | Property taxes | Tax assessment |
|---|---|---|
| 2024 | -- | $168,200 +22% |
| 2023 | -- | $137,900 |
| 2022 | -- | $137,900 |
Find assessor info on the county website
Neighborhood: Highland
Nearby schools
GreatSchools rating
- 3/10Anna Murray-Douglass AcademyGrades: PK-8Distance: 1.4 mi
- 6/10Rochester Early College International High SchoolGrades: 9-12Distance: 2.2 mi
- NADr Walter Cooper AcademyGrades: PK-6Distance: 1.7 mi
Schools provided by the listing agent
- District: Rochester
Source: NYSAMLSs. This data may not be complete. We recommend contacting the local school district to confirm school assignments for this home.

