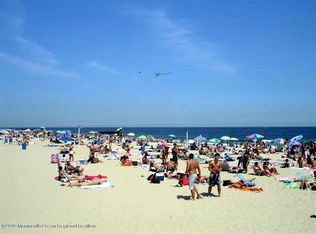Want contemporary New Construction without the wait? Better than new expanded Strathmore II model with upgrades galore including gorgeous exterior finishes. Dining Room, Kitchen, & Great Room are extended. Two more upgrades include extra large mudroom w cabinets galore & the extended custom Master Closet-one of the largest in the development. Gorgeous hardwood floors throughout first floor with wainscoting & custom trim work that was added post construction. Custom built ins in home office & library has stunning tray ceiling & design. Kitchen features center island, granite, upgraded cabinets, walk in pantry, skylight, and chic chrome & crystal light fixtures. Upstairs you will find the master suite, two bedrooms w jack & jill bath, & ensuite bedroom.Professionally landscaped & sprinklers.
This property is off market, which means it's not currently listed for sale or rent on Zillow. This may be different from what's available on other websites or public sources.
