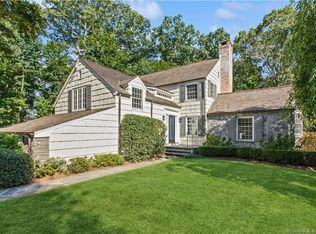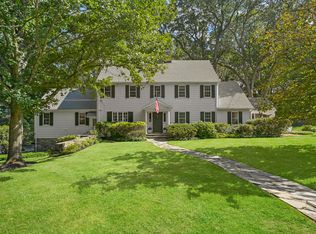Exquisite 1940's Colonial w/elegant Foyer that opens to multiple rooms. Living Room offers a beautiful fpl, & hand-painted walls w/gold leaf crown molding. The home's Elevator boasts wood paneled walls & tons of sunshine. Home Office features built-in bookcases & cabinets. Cook's Kitchen with Wolf double oven, Viking 6 burner cook top, Subzero refrigerator, & a pantry. Family Room has a gas-fired brick fpl, & an expansive deck. The Master Bedroom offers a fpl, balcony, WIC/Dressing Room, & a Master Bath w/mahogany cabinets & dual sinks. Two Bedrooms share a Jack & Jill Bath. Each Bedroom has plenty of storage/closet space; one has a built-in bookcase, the other has a lovely window seat. 4th Bedroom has its own Full Bath. Lower Level has a working wet bar & a 2nd Family Room w/fpl. The Au Pair/In-Law Suite boasts a Galley Kitchen, Living Room, & Bedroom w/Full Bath. The property is private & well manicured, w/2 large, blue stone & slate patio areas...one w/commanding fpl.
This property is off market, which means it's not currently listed for sale or rent on Zillow. This may be different from what's available on other websites or public sources.

