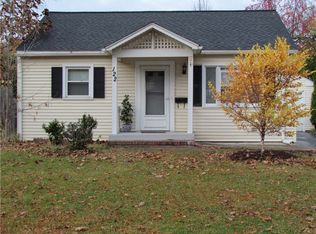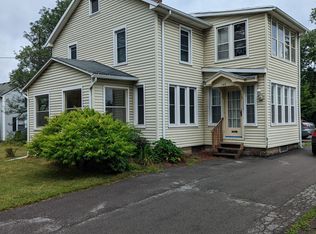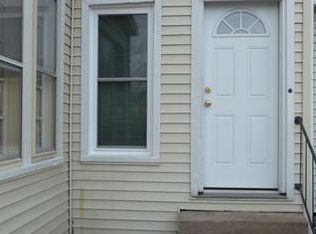Closed
$306,000
126 Westfall Rd, Rochester, NY 14620
3beds
1,302sqft
Single Family Residence
Built in 1939
10,454.4 Square Feet Lot
$323,700 Zestimate®
$235/sqft
$2,247 Estimated rent
Maximize your home sale
Get more eyes on your listing so you can sell faster and for more.
Home value
$323,700
$308,000 - $340,000
$2,247/mo
Zestimate® history
Loading...
Owner options
Explore your selling options
What's special
Fantastic move-in ready 3-bedroom, 1.5-bathroom colonial in the highly sought-after Strong neighborhood! Pull up and immediately fall in love with the brand-new walkway! Step inside to find original gleaming hardwood floors and fresh paint throughout plus new vinyl flooring in the kitchen! Bright and airy living room with wood-burning fireplace! Beautiful white kitchen with plenty of storage plus all appliances included! This home offers a formal dining room perfect for entertaining! Upstairs find three bedrooms and an updated main bathroom! Step downstairs into the partially finished basement that offers a half bathroom! Enjoy the well-lit and relaxing 3 seasons room! Two-car garage and turn-around driveway! Conveniently located near the University of Rochester/Strong! UR, home grant eligible! All offers are due by Wednesday, July 19th at 10 am.
Zillow last checked: 8 hours ago
Listing updated: July 31, 2023 at 02:26pm
Listed by:
Danielle R. Johnson 585-364-1656,
Keller Williams Realty Greater Rochester,
Fallanne R. Jones 585-409-6676,
Keller Williams Realty Greater Rochester
Bought with:
Mary Wenderlich, 40WE0998936
Keller Williams Realty Greater Rochester
Source: NYSAMLSs,MLS#: R1483977 Originating MLS: Rochester
Originating MLS: Rochester
Facts & features
Interior
Bedrooms & bathrooms
- Bedrooms: 3
- Bathrooms: 2
- Full bathrooms: 1
- 1/2 bathrooms: 1
Heating
- Gas, Forced Air
Cooling
- Central Air
Appliances
- Included: Dryer, Dishwasher, Electric Oven, Electric Range, Electric Water Heater, Disposal, Microwave, Refrigerator, Washer, Humidifier
- Laundry: In Basement
Features
- Separate/Formal Dining Room, Entrance Foyer, Separate/Formal Living Room
- Flooring: Hardwood, Luxury Vinyl, Varies
- Basement: Full,Partially Finished
- Number of fireplaces: 1
Interior area
- Total structure area: 1,302
- Total interior livable area: 1,302 sqft
Property
Parking
- Total spaces: 2
- Parking features: Detached, Garage, Other
- Garage spaces: 2
Features
- Levels: Two
- Stories: 2
- Exterior features: Blacktop Driveway, Fence
- Fencing: Partial
Lot
- Size: 10,454 sqft
- Dimensions: 73 x 145
- Features: Near Public Transit, Residential Lot
Details
- Parcel number: 26140013677000020390000000
- Special conditions: Standard
Construction
Type & style
- Home type: SingleFamily
- Architectural style: Colonial
- Property subtype: Single Family Residence
Materials
- Vinyl Siding
- Foundation: Block
- Roof: Asphalt
Condition
- Resale
- Year built: 1939
Utilities & green energy
- Sewer: Connected
- Water: Connected, Public
- Utilities for property: Sewer Connected, Water Connected
Community & neighborhood
Location
- Region: Rochester
- Subdivision: J H Michel Subn & Town Lo
Other
Other facts
- Listing terms: Cash,Conventional,FHA,VA Loan
Price history
| Date | Event | Price |
|---|---|---|
| 7/31/2023 | Sold | $306,000+53.1%$235/sqft |
Source: | ||
| 7/20/2023 | Pending sale | $199,900$154/sqft |
Source: | ||
| 7/14/2023 | Listed for sale | $199,900+53.8%$154/sqft |
Source: | ||
| 5/22/2023 | Sold | $130,000-7.1%$100/sqft |
Source: Public Record Report a problem | ||
| 12/7/2018 | Sold | $139,900$107/sqft |
Source: | ||
Public tax history
| Year | Property taxes | Tax assessment |
|---|---|---|
| 2024 | -- | $306,000 +118.7% |
| 2023 | -- | $139,900 |
| 2022 | -- | $139,900 |
Find assessor info on the county website
Neighborhood: Highland
Nearby schools
GreatSchools rating
- 2/10Anna Murray-Douglass AcademyGrades: PK-8Distance: 1.5 mi
- 6/10Rochester Early College International High SchoolGrades: 9-12Distance: 2.3 mi
- 2/10Dr Walter Cooper AcademyGrades: PK-6Distance: 1.7 mi
Schools provided by the listing agent
- District: Rochester
Source: NYSAMLSs. This data may not be complete. We recommend contacting the local school district to confirm school assignments for this home.


