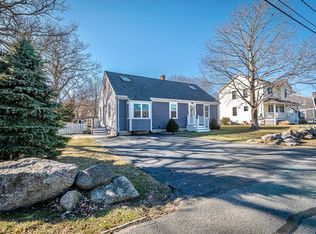Sit on your farmers porch and enjoy your morning coffee while watching the horses roam... Situated on a quarter of an acre on a quiet dead-end road, this remarkable home built in 2009 includes three bedrooms, one and a half baths, and has been meticulously maintained. It beams with the pride of ownership that any buyer dreams of inheriting. The home features central A/C, hardwood floors throughout, a private fenced in yard with beautiful landscaping, and a great-sized kitchen. A significant bonus to the home is the custom garage with loft space long enough for two cars plus a workshop area. Weeden shines with character and charm throughout, and is a must see for those seeking a newer home in a tranquil location.
This property is off market, which means it's not currently listed for sale or rent on Zillow. This may be different from what's available on other websites or public sources.

