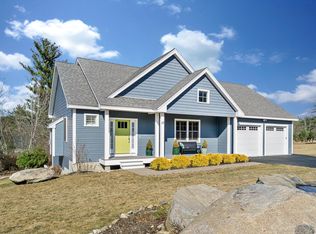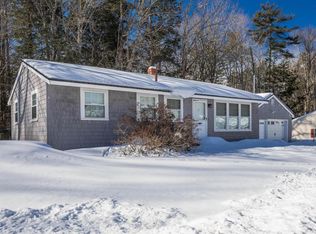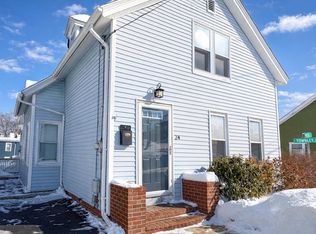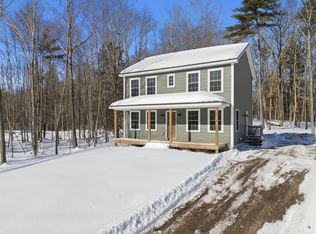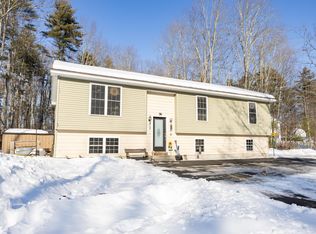Step inside to an open, functional layout designed for easy living, featuring modern updates throughout and plenty of natural light. 3 bedrooms and 2 bathrooms offer flexibility for family, guests, or a home office while the 2 bathrooms add everyday convenience. Recent updates include vinyl siding, windows, trim, paint, interior doors/hardware, plumbing, metal roof, fixtures, toilets, sinks, bathtubs, electric panels, electric wiring to kitchen and bathroom. Decks and porches are composite decking with PVC trim. Enjoy the serenity of country living with room to relax, entertain or simply unwind outdoors--without sacrificing accessibility. Whether you're looking for a quiet escape, to take a walk on the nearby walking trails or bring your fly fishing rod, this home balances privacy and location. Open House Saturday Feb. 7, from 11-1 and Sunday Feb. 8, from 10-12.
Active
Listed by:
Beth A Wiggins,
Your Next Move Realty LLC 603-441-4034
$589,000
126 Watson Street, Dover, NH 03820
3beds
1,252sqft
Est.:
Ranch
Built in 1948
1.18 Acres Lot
$-- Zestimate®
$470/sqft
$-- HOA
What's special
Modern updates throughoutVinyl sidingMetal roofElectric panelsPlenty of natural light
- 7 hours |
- 944 |
- 33 |
Zillow last checked: 8 hours ago
Listing updated: 13 hours ago
Listed by:
Beth A Wiggins,
Your Next Move Realty LLC 603-441-4034
Source: PrimeMLS,MLS#: 5075878
Tour with a local agent
Facts & features
Interior
Bedrooms & bathrooms
- Bedrooms: 3
- Bathrooms: 2
- Full bathrooms: 1
- 1/2 bathrooms: 1
Heating
- Oil, Electric, Hot Air
Cooling
- None
Appliances
- Included: Dishwasher, Refrigerator, Electric Stove
Features
- Basement: Concrete Floor,Unfinished,Walk-Out Access
Interior area
- Total structure area: 2,440
- Total interior livable area: 1,252 sqft
- Finished area above ground: 1,252
- Finished area below ground: 0
Property
Parking
- Total spaces: 2
- Parking features: Paved
- Garage spaces: 2
Features
- Levels: One
- Stories: 1
Lot
- Size: 1.18 Acres
- Features: Sloped, Walking Trails, Near Paths, Rural
Details
- Parcel number: DOVRMC0002BAL
- Zoning description: R-40
Construction
Type & style
- Home type: SingleFamily
- Architectural style: Ranch
- Property subtype: Ranch
Materials
- Vinyl Siding
- Foundation: Block
- Roof: Metal
Condition
- New construction: No
- Year built: 1948
Utilities & green energy
- Electric: 150 Amp Service
- Sewer: Leach Field, Septic Tank
- Utilities for property: Cable Available
Community & HOA
Location
- Region: Dover
Financial & listing details
- Price per square foot: $470/sqft
- Tax assessed value: $463,500
- Annual tax amount: $9,132
- Date on market: 2/5/2026
- Exclusions: Humvee in garage
Estimated market value
Not available
Estimated sales range
Not available
Not available
Price history
Price history
| Date | Event | Price |
|---|---|---|
| 2/5/2026 | Listed for sale | $589,000+306.2%$470/sqft |
Source: | ||
| 5/21/2020 | Sold | $145,000-19%$116/sqft |
Source: | ||
| 10/20/2019 | Listing removed | $179,000$143/sqft |
Source: Carey Giampa, LLC/Rye #4777692 Report a problem | ||
| 10/13/2019 | Price change | $179,000-15.6%$143/sqft |
Source: Carey Giampa, LLC/Rye #4777692 Report a problem | ||
| 9/21/2019 | Listed for sale | $212,000$169/sqft |
Source: Carey Giampa, LLC/Rye #4777692 Report a problem | ||
Public tax history
Public tax history
| Year | Property taxes | Tax assessment |
|---|---|---|
| 2024 | $8,422 +11.7% | $463,500 +15% |
| 2023 | $7,538 +2.6% | $403,100 +8.9% |
| 2022 | $7,345 +4.9% | $370,200 +14.7% |
Find assessor info on the county website
BuyAbility℠ payment
Est. payment
$3,334/mo
Principal & interest
$2284
Property taxes
$844
Home insurance
$206
Climate risks
Neighborhood: 03820
Nearby schools
GreatSchools rating
- 4/10Woodman Park SchoolGrades: PK-4Distance: 2.6 mi
- 5/10Dover Middle SchoolGrades: 5-8Distance: 3.1 mi
- NADover Senior High SchoolGrades: 9-12Distance: 3.2 mi
Schools provided by the listing agent
- District: Dover School District SAU #11
Source: PrimeMLS. This data may not be complete. We recommend contacting the local school district to confirm school assignments for this home.
- Loading
- Loading
