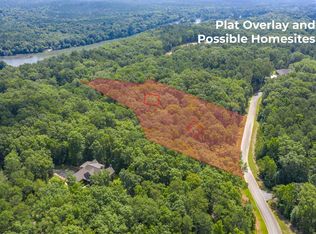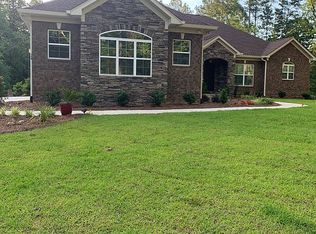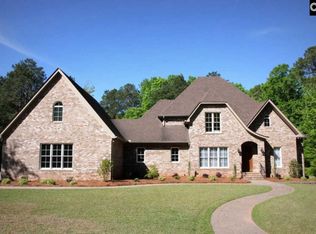Beautifully built in every detail for exceptional living. 5.62 wooded acres offering privacy and convenience in Chapin Schools. Features 5 bed's, 4 1/2 Baths, 3 car garage, Master Suite on The Main Level, F. Living Room or Office with Bay Window, F. Dining Room, Great Room with Cathedral ceiling and stacked stone Fire Place with remote controlled, Lenox direct vent, French doors to Deck, arched interior entries, fabulous Kitchen with spacious Granite Island offering gathering eating space, smooth cook top pot filler, tall real cabinets, tile back splash, corner sink windows, wine cooler, convection oven, microwave, refrigerator, under counter lighting, pantry, drop center, real utility room for laundry. Heavy moldings throughout, Hardwood Floors, tile in kitchen screened porch, and front porch New carpet in Master Bedroom deep trey ceiling, windows with a view, bath with 2 sink areas, 2 closets, jetted soaking tub, separate shower, water closet, Bedroom door to deck, wrought iron pickets, 4 bed upstairs + 3 full baths, terrific bonus room with wet bar, walk-in Attic storage. Wired for future POOL with 220 designated line and landscape lights, switch for Christmas tree in foyer for ledge alone front door, propane line to screened porch for future Fire Place, workshop wired with 220v line downstairs 7.1 surround sound system with 8 zones and future additions, controller and TV stays, tankless water heaters, low-E Glass and radiant barrier roof. Come Home to Quality and Comfort!
This property is off market, which means it's not currently listed for sale or rent on Zillow. This may be different from what's available on other websites or public sources.


