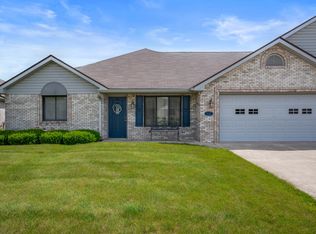Gorgeous custom built condo located in Pendleton. This large condo has all the upgrade and lots of storage. The open concept floor plan as beautiful hardwood floors flowing through the great room, formal dining room and the rec room. The kitchen has spiced maple cabinets with granite counter tops and stainless steel appliances. The master suite has hardwood floors a walk in closet and full bath with tiled walk in shower. This spacious unit has a cozy sunroom over looking the pond and just steps away is a rec room that has many uses. The two car garage has lots of space and includes a huge walk up storage attic. You will love the outdoor patio. this custom space has lots of room for entertaining and includes an automatic awning. Perfect!!!
This property is off market, which means it's not currently listed for sale or rent on Zillow. This may be different from what's available on other websites or public sources.
