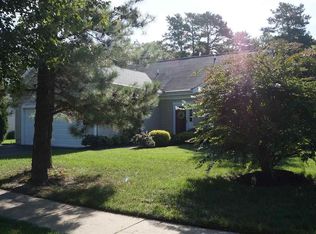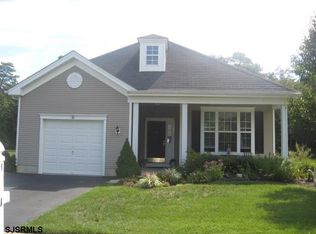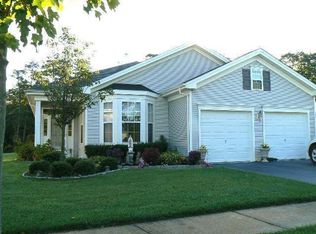Mulberry Model plus oversized corner lot, stone front, enlarged patio, build in walk up attic with attic fan, all season room, all window coverings included. Beautiful model located in a very active adult community at Four Seasons at Smithville. This beautiful home features an extended master bedroom by 5 Feet that features his and hers walk in closets, full master bath with two vanities oversize tub stand up shower stall and toilet with its own room in bathroom. Laundry room with sink. Living room, family room, dining room with three sided fireplace. Kitchen features 42 inch cabinets, Corian countertops and garbage disposal. Crown molding all through the house. Sunroom and 2 car garage with walk up attic. Corner location, stone front, gutter guards and solar system. Please call if interested. (609)652-3651. (732)600-5618
This property is off market, which means it's not currently listed for sale or rent on Zillow. This may be different from what's available on other websites or public sources.



