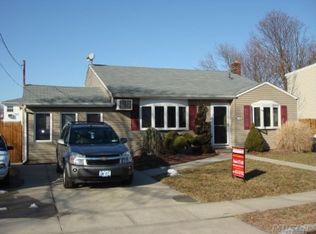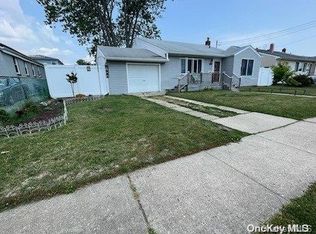Sold for $510,000 on 01/03/25
$510,000
126 W Santa Barbara Road W, Lindenhurst, NY 11757
4beds
--sqft
Single Family Residence, Residential
Built in 1959
6,600 Square Feet Lot
$536,800 Zestimate®
$--/sqft
$3,662 Estimated rent
Home value
$536,800
$483,000 - $601,000
$3,662/mo
Zestimate® history
Loading...
Owner options
Explore your selling options
What's special
This home is in the historic American Venice community, founded in the 1920's. This home is different than the other split levels because there is an exceptional car and a half garage wide and deep and a 4th bedroom which can house a king size bed. Beautiful open floor plan with cathedral ceilings, and an oversized fireplace in the den, 100 amps service, updated gas heating ---gas hot water heater. deck off the den, for those wonderful summer nites and parties. hardwood floors under carpeting on bedroom levels and living room. vinyl siding, updated storm doors, inground sprinklers front and back. plenty of attic storage pull down in garage. great curb appeal!!!!, Additional information: Appearance:excekllent
Zillow last checked: 8 hours ago
Listing updated: January 16, 2025 at 12:29pm
Listed by:
Mary Ann Murphy GRI,
Call Murf Real Estate Co Inc 631-226-8080,
Denise Andriano CBR,
Call Murf Real Estate Co Inc
Bought with:
Rebecca A. Bates, 10301220969
Real Broker NY LLC
Aaron J. Bates, 10401239872
Real Broker NY LLC
Source: OneKey® MLS,MLS#: L3570615
Facts & features
Interior
Bedrooms & bathrooms
- Bedrooms: 4
- Bathrooms: 1
- Full bathrooms: 1
Primary bedroom
- Description: main oversized bedroom
Bedroom 1
- Description: bedroom, bedroom, bedroom, full bathroom
- Level: Second
Family room
- Description: den with fireplace, utility room
- Level: Lower
Kitchen
- Description: eat in kitchen, dining room
- Level: First
Heating
- Baseboard, Hot Water
Cooling
- None
Appliances
- Included: Dryer, Oven, Refrigerator, Washer, Gas Water Heater
Features
- Cathedral Ceiling(s), Eat-in Kitchen, Entrance Foyer
- Flooring: Hardwood, Carpet
- Windows: Screens, Storm Window(s), Blinds
- Basement: Crawl Space
- Attic: Pull Stairs
- Number of fireplaces: 1
Property
Parking
- Parking features: Private, Attached, Driveway
- Has uncovered spaces: Yes
Features
- Levels: Multi/Split
- Patio & porch: Deck
- Exterior features: Mailbox
Lot
- Size: 6,600 sqft
- Dimensions: 66 x 100
- Features: Sprinklers In Front, Sprinklers In Rear, Level
Details
- Parcel number: 0100190000100052000
Construction
Type & style
- Home type: SingleFamily
- Architectural style: Ranch
- Property subtype: Single Family Residence, Residential
Materials
- Vinyl Siding
Condition
- Year built: 1959
Utilities & green energy
- Sewer: Public Sewer
- Water: Public
- Utilities for property: Trash Collection Public
Community & neighborhood
Location
- Region: Lindenhurst
Other
Other facts
- Listing agreement: Exclusive Right To Sell
Price history
| Date | Event | Price |
|---|---|---|
| 1/3/2025 | Sold | $510,000+2.2% |
Source: | ||
| 11/13/2024 | Pending sale | $499,000 |
Source: | ||
| 10/10/2024 | Price change | $499,000-7.4% |
Source: | ||
| 8/6/2024 | Listed for sale | $539,000 |
Source: | ||
Public tax history
| Year | Property taxes | Tax assessment |
|---|---|---|
| 2024 | -- | $3,475 |
| 2023 | -- | $3,475 |
| 2022 | -- | $3,475 |
Find assessor info on the county website
Neighborhood: 11757
Nearby schools
GreatSchools rating
- 5/10Susan E Wiley SchoolGrades: K-5Distance: 0.9 mi
- 4/10Copiague Middle SchoolGrades: 6-8Distance: 1.8 mi
- 5/10Walter G O Connell Copiague High SchoolGrades: 9-12Distance: 1.7 mi
Schools provided by the listing agent
- Middle: Copiague Middle School
- High: Walter G O'Connell Copiague High Sch
Source: OneKey® MLS. This data may not be complete. We recommend contacting the local school district to confirm school assignments for this home.
Get a cash offer in 3 minutes
Find out how much your home could sell for in as little as 3 minutes with a no-obligation cash offer.
Estimated market value
$536,800
Get a cash offer in 3 minutes
Find out how much your home could sell for in as little as 3 minutes with a no-obligation cash offer.
Estimated market value
$536,800

