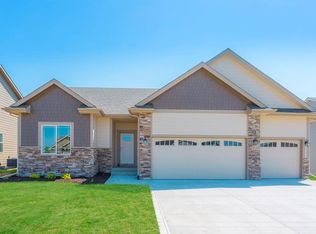Proud to Present the Baldwin plan by Orton Homes. This ranch plan offers over 1,600 square feet on the main floor with 3 bedrooms and 2 baths. The open floor plan features vaulted ceilings in the great room, beautiful kitchen with white cabinets, over sized island with kitchen sink, and granite throughout. hardwood floors, Generous sized master bedroom with tray ceiling, master bath with tiled shower. lower level included a concrete storm shelter & is plumbed for future finish! Take advantage of some of the community amenities such as the pool, clubhouse & tax abatement! Located in the award winning Norwalk school district. Special financing is available with preferred lender.
This property is off market, which means it's not currently listed for sale or rent on Zillow. This may be different from what's available on other websites or public sources.

