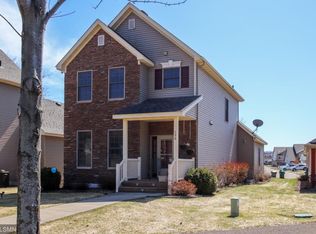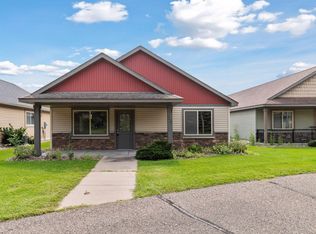Closed
$360,000
126 W Cemetery Rd, River Falls, WI 54022
4beds
2,436sqft
Townhouse Detached
Built in 2006
4,791.6 Square Feet Lot
$384,000 Zestimate®
$148/sqft
$2,545 Estimated rent
Home value
$384,000
Estimated sales range
Not available
$2,545/mo
Zestimate® history
Loading...
Owner options
Explore your selling options
What's special
Act quickly on this 4 bedroom 4 bathroom detached townhome with over 2400 finished square feet! Enjoy the feeling of a 2-story single family home with the convenience of the association maintaining the snow removal, mowing, & lawn irrigation. This well appointed home features: 9th ceilings, gas fireplace, heated garage, DVR video security, new roof, new water heater, Andersen windows, updated vinyl plank flooring, fresh paint, and white enameled cabinetry & mill work. A maintenance free exterior with a stone front, charming front porch, and concrete driveway. On the main level you'll find: living room, kitchen, dining 1/2 bath and laundry. The upper level provides 3 bedrooms, a full hall bath and private full master bath. The finished lower level adds: family room with full wet bar & entertainment center with built in speakers as well as a large 4th bedroom (with 2 walk in closets) and 4th bath... Prime location is located just steps away from park/shopping/restaurants. Call today!
Zillow last checked: 8 hours ago
Listing updated: March 28, 2025 at 12:30pm
Listed by:
Mike Vizenor 651-439-2222,
RE/MAX Professionals
Bought with:
Barry Shaw
Century 21 Affiliated*
Source: NorthstarMLS as distributed by MLS GRID,MLS#: 6643832
Facts & features
Interior
Bedrooms & bathrooms
- Bedrooms: 4
- Bathrooms: 4
- Full bathrooms: 3
- 1/2 bathrooms: 1
Bedroom 1
- Level: Upper
- Area: 165 Square Feet
- Dimensions: 15x11
Bedroom 2
- Level: Upper
- Area: 121 Square Feet
- Dimensions: 11x11
Bedroom 3
- Level: Upper
- Area: 100 Square Feet
- Dimensions: 10x10
Bedroom 4
- Level: Lower
- Area: 209 Square Feet
- Dimensions: 19x11
Other
- Level: Lower
- Area: 72 Square Feet
- Dimensions: 12x6
Dining room
- Level: Main
- Area: 180 Square Feet
- Dimensions: 15x12
Family room
- Level: Lower
- Area: 256 Square Feet
- Dimensions: 16x16
Kitchen
- Level: Main
- Area: 168 Square Feet
- Dimensions: 14x12
Laundry
- Level: Main
- Area: 64 Square Feet
- Dimensions: 8x8
Living room
- Level: Main
- Area: 320 Square Feet
- Dimensions: 20x16
Porch
- Level: Main
- Area: 64 Square Feet
- Dimensions: 8x8
Heating
- Forced Air
Cooling
- Central Air
Appliances
- Included: Dishwasher, Dryer, Microwave, Range, Refrigerator, Washer
Features
- Basement: Daylight,Drain Tiled,Egress Window(s),Finished,Full,Concrete,Sump Pump
- Number of fireplaces: 1
- Fireplace features: Gas, Living Room
Interior area
- Total structure area: 2,436
- Total interior livable area: 2,436 sqft
- Finished area above ground: 1,624
- Finished area below ground: 812
Property
Parking
- Total spaces: 6
- Parking features: Attached, Asphalt, Heated Garage
- Attached garage spaces: 2
- Uncovered spaces: 4
Accessibility
- Accessibility features: None
Features
- Levels: Two
- Stories: 2
- Patio & porch: Front Porch
- Pool features: None
Lot
- Size: 4,791 sqft
- Dimensions: 45 x 80
Details
- Foundation area: 812
- Parcel number: 276020540102
- Zoning description: Residential-Single Family
Construction
Type & style
- Home type: Townhouse
- Property subtype: Townhouse Detached
Materials
- Brick/Stone, Vinyl Siding
- Roof: Age 8 Years or Less,Asphalt,Pitched
Condition
- Age of Property: 19
- New construction: No
- Year built: 2006
Utilities & green energy
- Electric: Circuit Breakers, 200+ Amp Service
- Gas: Natural Gas
- Sewer: City Sewer/Connected
- Water: City Water/Connected
Community & neighborhood
Location
- Region: River Falls
- Subdivision: Stone Brook
HOA & financial
HOA
- Has HOA: Yes
- HOA fee: $150 monthly
- Services included: Lawn Care
- Association name: Bordertown Realty
- Association phone: 715-386-6000
Other
Other facts
- Road surface type: Paved
Price history
| Date | Event | Price |
|---|---|---|
| 3/28/2025 | Sold | $360,000-4%$148/sqft |
Source: | ||
| 2/11/2025 | Pending sale | $375,000$154/sqft |
Source: | ||
| 1/1/2025 | Listed for sale | $375,000+31.6%$154/sqft |
Source: | ||
| 4/23/2021 | Sold | $285,000-0.8%$117/sqft |
Source: Public Record Report a problem | ||
| 11/16/2020 | Listing removed | $287,400$118/sqft |
Source: Keller Williams Realty Integrity #5579379 Report a problem | ||
Public tax history
| Year | Property taxes | Tax assessment |
|---|---|---|
| 2024 | $5,253 +2.9% | $285,000 |
| 2023 | $5,105 +5.5% | $285,000 |
| 2022 | $4,837 +0.1% | $285,000 |
Find assessor info on the county website
Neighborhood: 54022
Nearby schools
GreatSchools rating
- 5/10Rocky Branch Elementary SchoolGrades: PK-5Distance: 0.4 mi
- 7/10Meyer Middle SchoolGrades: 6-8Distance: 1.5 mi
- 9/10River Falls High SchoolGrades: 9-12Distance: 0.7 mi
Get a cash offer in 3 minutes
Find out how much your home could sell for in as little as 3 minutes with a no-obligation cash offer.
Estimated market value$384,000
Get a cash offer in 3 minutes
Find out how much your home could sell for in as little as 3 minutes with a no-obligation cash offer.
Estimated market value
$384,000

