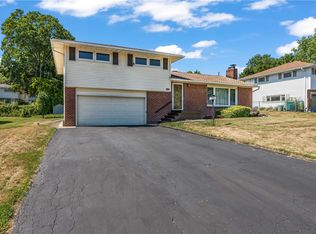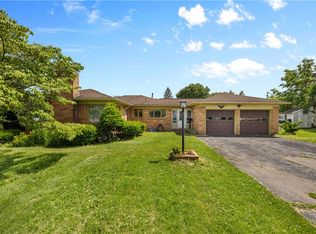Closed
$217,000
126 Viewcrest Dr, Rochester, NY 14609
3beds
1,380sqft
Single Family Residence
Built in 1955
10,018.8 Square Feet Lot
$251,700 Zestimate®
$157/sqft
$2,025 Estimated rent
Home value
$251,700
$234,000 - $269,000
$2,025/mo
Zestimate® history
Loading...
Owner options
Explore your selling options
What's special
Gorgeous almost 1400SF BRICK RANCH 3 BR, and 1.5 baths. Situated on a HUGE corner lot. 1.5-car garage, double-wide driveway, shed, and charming front patio. Inside, you'll find the interior has been freshly painted! Inviting foyer w/ hardwood floors, remote-controlled gas FP with beautiful built-in shelves on each side. Tons of natural light from the large windows. Kitchen w/a gas stove, freshly painted cabinets, newer windows, and a newer laminated floor. The Primary bedroom has lots of light and 2 large closets. The bathroom has been freshly painted. Additional highlights include first-floor laundry w/a sink. 1.5 car garage with man door out to the yard., The basement is freshly painted basement w/ glass block windows. Furnace ’18, HWT '18. Don't miss this well-cared for home in a desirable location! Delayed Negotiations Monday (7/24/23)@10AM
Zillow last checked: 8 hours ago
Listing updated: August 28, 2023 at 07:21am
Listed by:
Dawn V. Nowak 585-317-7749,
Keller Williams Realty Greater Rochester
Bought with:
Jeffrey A. Scofield, 10491200623
RE/MAX Plus
Source: NYSAMLSs,MLS#: R1485210 Originating MLS: Rochester
Originating MLS: Rochester
Facts & features
Interior
Bedrooms & bathrooms
- Bedrooms: 3
- Bathrooms: 2
- Full bathrooms: 1
- 1/2 bathrooms: 1
- Main level bathrooms: 1
- Main level bedrooms: 3
Heating
- Gas, Forced Air
Cooling
- Central Air
Appliances
- Included: Dryer, Disposal, Gas Oven, Gas Range, Gas Water Heater, Washer
- Laundry: Main Level
Features
- Ceiling Fan(s), Eat-in Kitchen, Pantry, Window Treatments, Bedroom on Main Level
- Flooring: Carpet, Hardwood, Varies, Vinyl
- Windows: Drapes
- Basement: Full,Sump Pump
- Number of fireplaces: 1
Interior area
- Total structure area: 1,380
- Total interior livable area: 1,380 sqft
Property
Parking
- Total spaces: 1.5
- Parking features: Attached, Garage, Driveway, Garage Door Opener
- Attached garage spaces: 1.5
Features
- Levels: One
- Stories: 1
- Patio & porch: Patio
- Exterior features: Blacktop Driveway, Patio
Lot
- Size: 10,018 sqft
- Dimensions: 75 x 134
- Features: Corner Lot, Near Public Transit, Rectangular, Rectangular Lot, Residential Lot
Details
- Additional structures: Shed(s), Storage
- Parcel number: 2634000921900003029000
- Special conditions: Estate
Construction
Type & style
- Home type: SingleFamily
- Architectural style: Ranch
- Property subtype: Single Family Residence
Materials
- Brick, Vinyl Siding
- Foundation: Block
- Roof: Asphalt
Condition
- Resale
- Year built: 1955
Utilities & green energy
- Sewer: Connected
- Water: Connected, Public
- Utilities for property: High Speed Internet Available, Sewer Connected, Water Connected
Community & neighborhood
Security
- Security features: Security System Owned
Location
- Region: Rochester
- Subdivision: Suncrest Add Sec 02
Other
Other facts
- Listing terms: Cash,Conventional,FHA,VA Loan
Price history
| Date | Event | Price |
|---|---|---|
| 8/25/2023 | Sold | $217,000+44.7%$157/sqft |
Source: | ||
| 7/25/2023 | Pending sale | $150,000$109/sqft |
Source: | ||
| 7/18/2023 | Price change | $150,000-25%$109/sqft |
Source: | ||
| 7/12/2023 | Listed for sale | $200,000+94.2%$145/sqft |
Source: | ||
| 5/12/2003 | Sold | $103,000$75/sqft |
Source: Public Record Report a problem | ||
Public tax history
| Year | Property taxes | Tax assessment |
|---|---|---|
| 2024 | -- | $184,000 +1.1% |
| 2023 | -- | $182,000 +50.3% |
| 2022 | -- | $121,100 |
Find assessor info on the county website
Neighborhood: 14609
Nearby schools
GreatSchools rating
- 4/10Laurelton Pardee Intermediate SchoolGrades: 3-5Distance: 0.3 mi
- 5/10East Irondequoit Middle SchoolGrades: 6-8Distance: 0.5 mi
- 6/10Eastridge Senior High SchoolGrades: 9-12Distance: 1.5 mi
Schools provided by the listing agent
- District: East Irondequoit
Source: NYSAMLSs. This data may not be complete. We recommend contacting the local school district to confirm school assignments for this home.

