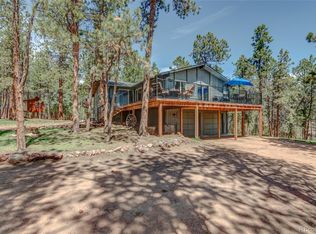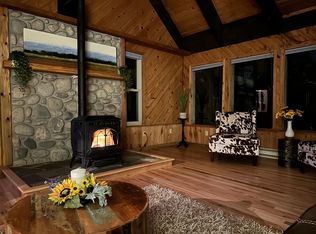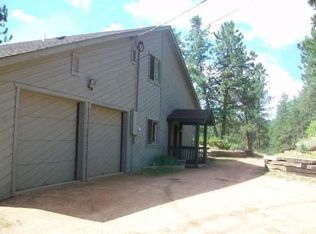Sold for $770,000
$770,000
126 Victoria Road, Pine, CO 80470
3beds
2,328sqft
Single Family Residence
Built in 1983
2 Acres Lot
$728,600 Zestimate®
$331/sqft
$3,275 Estimated rent
Home value
$728,600
$634,000 - $838,000
$3,275/mo
Zestimate® history
Loading...
Owner options
Explore your selling options
What's special
Enjoy tranquil living in this beautiful and updated mountain home that sits on 2 acres in the sought after Woodside Park community. Woodside is an equestrian friendly community with local trails, a community equestrian center, and a fishing pond. This raised ranch style home is located on a cul-de-sac and has 3 beds/2 baths all on the main level. The home boasts newer wood floors, carpet, baseboards, paint, kitchen cabinets, countertops, appliances, remodeled bathrooms, and much more including a brand new double septic tank, a newer well water pump, pressure tank, and hot water heater. Cozy up to the beautiful wood burning fireplace in the living room for those cold winter nights. The house is turnkey with every inch having been remodeled. Step out onto the new deck that has ample room for hosting guests or for some relaxation time in Colorado's great outdoors. Head downstairs to the finished walk-out basement with a wood burning stove that extends the main level living space and is currently used as a guest area. You will also find an attached oversized two-car garage. There is also tons of space for storage! The property has a horse corral which is close to the horse and foot path that stretches for about 5 miles. There is legal watering through the Woodside Water Association Augmentation Plan that can be used for outside watering and/or for animals. Don't miss out on this beautiful mountain home that offers a secluded escape but yet is in close proximity to town, HWY 285 and Staunton State Park and only 35 minutes to C470. This is your opportunity to make this home your mountain retreat.
Zillow last checked: 8 hours ago
Listing updated: March 20, 2025 at 01:36pm
Listed by:
Rima Garkow 720-308-4919 rimagarkow@gmail.com,
Realty One Group Premier
Bought with:
Charlotte Wetzel, 100067992
Berkshire Hathaway HomeServices Elevated Living RE
Source: REcolorado,MLS#: 2918944
Facts & features
Interior
Bedrooms & bathrooms
- Bedrooms: 3
- Bathrooms: 2
- Full bathrooms: 1
- 3/4 bathrooms: 1
- Main level bathrooms: 2
- Main level bedrooms: 3
Primary bedroom
- Description: Large Primary Bedroom With Ensuite Bathroom
- Level: Main
Bedroom
- Level: Main
Bedroom
- Level: Main
Primary bathroom
- Description: Remodeled Ensuite Bathroom With Beautiful Glass Shower Door
- Level: Main
Bathroom
- Description: Fully Remodeled Bathroom
- Level: Main
Dining room
- Description: Large Dining Room Open To The Living Room With Beautiful Views Of The Outdoors
- Level: Main
Family room
- Description: Great Space For A Family Room Or Game Room. Currently Used As A Bedroom And Sitting Area.
- Level: Basement
Kitchen
- Description: Remodeled Kitchen With New Cabinets And Granite Countertops With A Pantry Closet
- Level: Main
Laundry
- Description: Laundry Closet Off Of The Kitchen
- Level: Main
Living room
- Description: Cozy Living Room With Vaulted Ceilings And Wood Burning Fireplace With Beautiful Views Of The Outdoors
- Level: Main
Heating
- Baseboard, Electric, Hot Water, Natural Gas, Wood Stove
Cooling
- None
Appliances
- Included: Dishwasher, Disposal, Dryer, Electric Water Heater, Freezer, Gas Water Heater, Microwave, Oven, Range, Refrigerator, Washer
- Laundry: Laundry Closet
Features
- Eat-in Kitchen, Granite Counters, High Speed Internet, Pantry, Primary Suite, Smoke Free, Vaulted Ceiling(s)
- Flooring: Carpet, Tile, Wood
- Windows: Double Pane Windows, Skylight(s)
- Basement: Finished,Walk-Out Access
- Number of fireplaces: 2
- Fireplace features: Family Room, Living Room, Wood Burning, Wood Burning Stove
Interior area
- Total structure area: 2,328
- Total interior livable area: 2,328 sqft
- Finished area above ground: 1,704
- Finished area below ground: 624
Property
Parking
- Total spaces: 9
- Parking features: Concrete, Dry Walled, Insulated Garage, Lighted, Oversized
- Attached garage spaces: 2
- Details: Off Street Spaces: 7
Features
- Levels: One
- Stories: 1
- Entry location: Stairs
- Patio & porch: Deck, Wrap Around
- Exterior features: Private Yard, Rain Gutters
- Fencing: Partial
- Has view: Yes
- View description: Mountain(s)
Lot
- Size: 2 Acres
- Features: Cul-De-Sac, Many Trees, Mountainous, Secluded
- Residential vegetation: Wooded
Details
- Parcel number: 23542
- Zoning: R1
- Special conditions: Standard
- Horses can be raised: Yes
- Horse amenities: Corral(s), Well Allows For
Construction
Type & style
- Home type: SingleFamily
- Architectural style: Mountain Contemporary
- Property subtype: Single Family Residence
Materials
- Wood Siding
- Foundation: Slab
- Roof: Composition
Condition
- Year built: 1983
Utilities & green energy
- Electric: 220 Volts
- Water: Well
- Utilities for property: Cable Available, Electricity Connected, Internet Access (Wired), Natural Gas Connected
Community & neighborhood
Location
- Region: Pine
- Subdivision: Woodside Park
HOA & financial
HOA
- Has HOA: Yes
- HOA fee: $30 annually
- Association name: Woodside Park HOA
- Association phone: 816-589-5419
- Second HOA fee: $10 annually
- Second association name: WPWUA - Water Association
- Second association phone: 303-816-0176
Other
Other facts
- Listing terms: Cash,Conventional,FHA,VA Loan
- Ownership: Individual
- Road surface type: Dirt
Price history
| Date | Event | Price |
|---|---|---|
| 3/20/2025 | Sold | $770,000-3.7%$331/sqft |
Source: | ||
| 2/19/2025 | Pending sale | $799,500$343/sqft |
Source: | ||
| 6/29/2024 | Price change | $799,500-1.5%$343/sqft |
Source: | ||
| 5/29/2024 | Listed for sale | $811,700$349/sqft |
Source: | ||
Public tax history
| Year | Property taxes | Tax assessment |
|---|---|---|
| 2025 | $1,906 +3% | $39,690 +19.5% |
| 2024 | $1,850 +17% | $33,200 -26.2% |
| 2023 | $1,580 -18.6% | $45,010 +37.3% |
Find assessor info on the county website
Neighborhood: 80470
Nearby schools
GreatSchools rating
- 7/10Deer Creek Elementary SchoolGrades: PK-5Distance: 4.4 mi
- 8/10Fitzsimmons Middle SchoolGrades: 6-8Distance: 8.5 mi
- 5/10Platte Canyon High SchoolGrades: 9-12Distance: 8.3 mi
Schools provided by the listing agent
- Elementary: Deer Creek
- Middle: Fitzsimmons
- High: Platte Canyon
- District: Platte Canyon RE-1
Source: REcolorado. This data may not be complete. We recommend contacting the local school district to confirm school assignments for this home.
Get pre-qualified for a loan
At Zillow Home Loans, we can pre-qualify you in as little as 5 minutes with no impact to your credit score.An equal housing lender. NMLS #10287.


