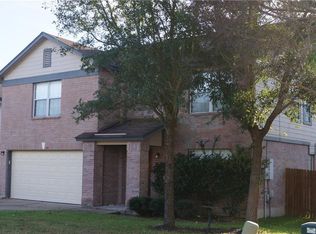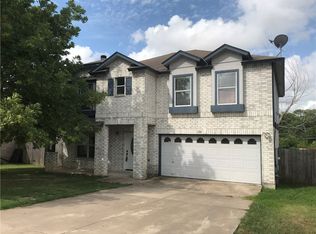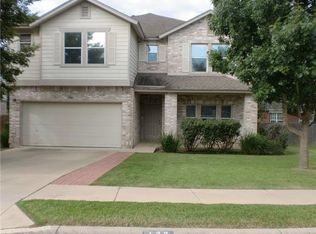Tucked inside a small neighborhood on the west side of Elgin, this LARGE 3,000 square foot home gives you plenty of space to spread out and relax, while also staying close to the ones you love. Multiple living rooms downstairs for you, a large bonus room upstairs for them, and plenty of storage to keep each space looking nice and clutter-free. A large walk-in pantry and kitchen that opens to the family room makes this the perfect entertainment space. New paint, flooring, and a large backyard to boot.
This property is off market, which means it's not currently listed for sale or rent on Zillow. This may be different from what's available on other websites or public sources.


