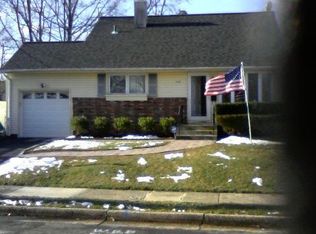Nice Large home in Iselin NJ. 3 bedroom 2 full baths plus living room, family room with fire place, dining room, kitchen, very large laundry room, half garage, bonus room and attic. Large level fenced back yard. Close to all major highways and mass transit bus and rail service. Great shopping minutes away Woodbridge Mall & Menlo Park Mall short drive to NYC, Staten Island, Brooklyn and North New Jersey.
This property is off market, which means it's not currently listed for sale or rent on Zillow. This may be different from what's available on other websites or public sources.
