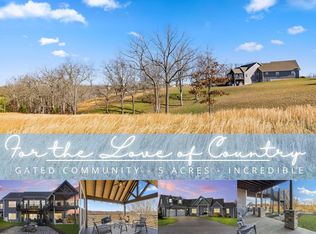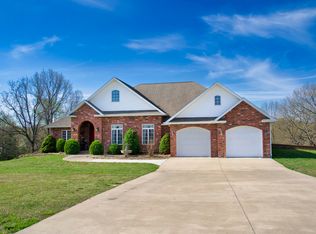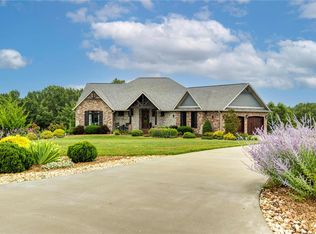Beautiful stone and brick home! Wonderful tree line that allows plenty of privacy. Situated on a quite cul de sac and only one close neighbor.
This property is off market, which means it's not currently listed for sale or rent on Zillow. This may be different from what's available on other websites or public sources.



