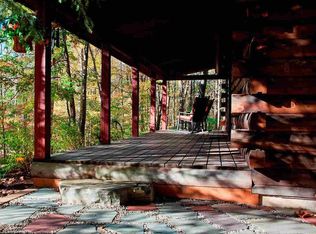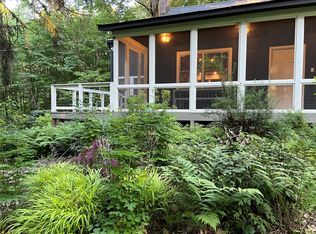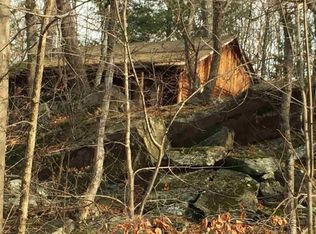Sophisticated Style and Elegant Finishes define this architecturally modern and inspired design. Privately set on a quiet country road, this turn key home has solid ash flooring, custom cabinetry and doors and top of the line appliances. The main level is an open concept with light filled living room, fireplace, dining area, chef's kitchen, three season porch with fireplace, two bedrooms and full bath. The second level is a lofted space with soaring ceilings, kitchenette, powder room, laundry and access to a large deck for outdoor lounging and entertaining. The incredible master suite features two walk-in closets, skylights, gas fireplace and sumptuous master bath. A lower level provides additional living/guest space with full bath and sauna. Every detail in this house is meticulous and energy efficient offering an ideal country house. A great virtual tour highlights the beautiful details; please take a moment to peruse. Located just minutes to Rhinebeck and convenient to the Taconic Parkway.
This property is off market, which means it's not currently listed for sale or rent on Zillow. This may be different from what's available on other websites or public sources.


