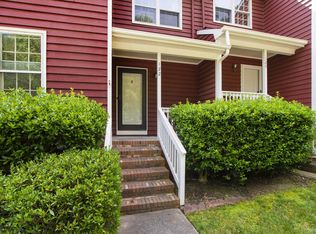Nice 2 bedroom end-unit townhome in SW Durham! - Appointments by email only. Nice 2 bedroom, 2.5 bathroom, end-unit townhome in Southwest Durham. Enjoy relaxed living in a quiet neighborhood with beautiful tree lined streets and walking trails. Situated perfectly in the Triangle, between U.S. Route 15-501, I-40, and the Durham Freeway. Getting around couldn't be easier. Just 2 minutes from Woodcroft Club and only 3 minutes from Woodcroft Shopping Center. Enjoy the one stop shop and convenience of a grocery store, pharmacy, dry cleaners, multiple banks, salon, florist, hardware store, and numerous great eating places. Just 7 minutes from I-40 and only 9 minutes from the Streets at Southpoint. Just 14 minutes from RTP and only 17 minutes from RDU. Upon entering this spacious property, the focal point quickly turns to the beautifully, well kept hardwood floors. As you walk down the hall into the living room, you cannot help but notice the fully functioning fireplace with natural wood hearth. With an updated kitchen and stainless steel appliances, this townhouse offers something for everyone, from the chef to the nature lover. The private deck is the perfect place to drink that morning cup of coffee and take in the sounds of nature. On the deck you will find a spacious lockable storage closet. With the Venetian blinds open, you will welcome in plenty of natural sunlight throughout this spectacular home. As you move to second floor, you will notice spacious bedroom sizes with plenty of closet space. In the master bedroom you will fall in love with the cathedral ceiling and walk in closet. Enjoy the convenience and accessibility of becoming a member of Woodcroft Club. Enjoy tennis, fitness, swimming, and so much more. Woodcroft Membership not included in lease. 24 hours notice required for showings. Washer/dryer included. Please contact us for more information. 650+ credit required. Apologies, no pets allowed. Offered by Acorn + Oak Property Management. For more info or to schedule a showing, please email Brett at or visit our website at www.acorn-oak.com. No Pets Allowed (RLNE2224167)
This property is off market, which means it's not currently listed for sale or rent on Zillow. This may be different from what's available on other websites or public sources.
