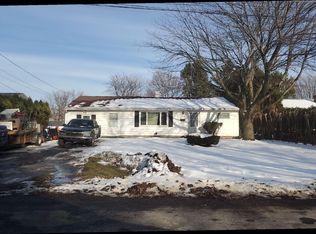Sweet and versatile this mid century modern ranch on a nicely landscaped lot has plenty to offer. 3 bedrooms on the first floor plus a new bathroom,hardwood floors, wood burning fireplace in the living room and a huge picture window overlooking the backyard. Downstairs you will welcome the pine paneled family room with a gas fireplace, second kitchen, dining area, laundry room and full bath! Walk straight out to the very private backyard. J-D schools, close to EVERYTHING!!
This property is off market, which means it's not currently listed for sale or rent on Zillow. This may be different from what's available on other websites or public sources.
