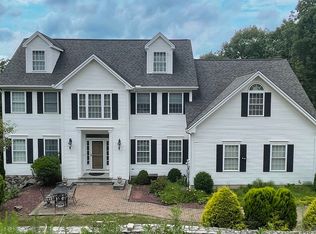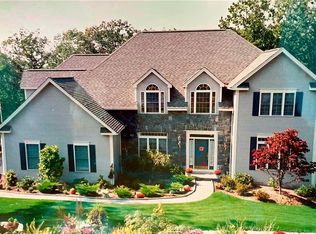YES You can have it all and this home has it all Lovely, well maintained 11 room Colonial offers so much. As you enter the foyer, you'll see the 2 story, gracious foyer with double closets in front, an office to the right and formal living room and dining room to the left. The kitchen has new backsplash, a center isle and a breakfast bar with a dining area to the side. The large 24 x 22 family room has a beautiful floor to ceiling brick front fireplace w/custom mantel, ceiling fan, recess lighting and an atrium door to a very large deck which overlooks the pool and has a beautiful wooded yard with privacy. Also on the first floor is a convenient mud room close to the garage. The second level has all spacious bedrooms with a very large primary suite featuring a very large walkin closet, a sitting area with a view of Roxbury, and an area that can be used for working out, an office or nursery. The other 3 bedrooms all have ceiling fans and great closet space. There is a laundry room upstairs and another one in the lower level. The home has beautiful hardwood floors, custom trim and crown molding. The LL could be a great in-law and has 9 1/2 ft ceilings, is finished off with bedroom, bathroom, rec room, built ins, stage and sliders leading to the new patio stonewall and pool area. The driveway was torn out completely and is new. The pool is heated, has a slide, a new aquabot, outdoor shower and poolhouse has a ref, grill, and microwave. Life Is Good
This property is off market, which means it's not currently listed for sale or rent on Zillow. This may be different from what's available on other websites or public sources.


