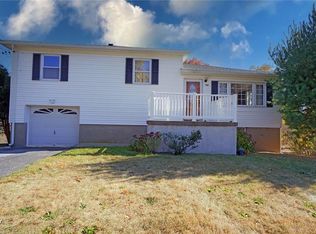This house has so much to offer. You will not be disappointed. Wonderful ranch located only minutes to shopping, schools and I84 with seasonal mountain views. Very spacious formal living room plus a first floor family room with wood burning stove. Harwood floors in Living room, hallway and bedrooms. Updates include full bath, roof 2000, siding 2000, windows 2000, gutters 2000, central air 2006, generator 2012, well pump 2016, well pipe & wire 2016, water softener 2015, Garage door 2017 and furnace 2015. Relax and enjoy the enclosed porch that has access from the family room. Nice level property. Very well maintained by the original owner. A must see.
This property is off market, which means it's not currently listed for sale or rent on Zillow. This may be different from what's available on other websites or public sources.
