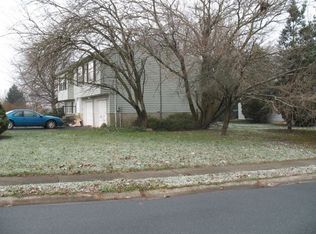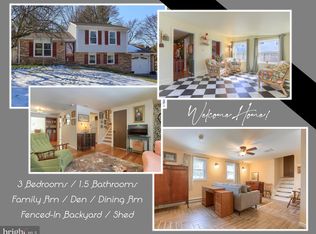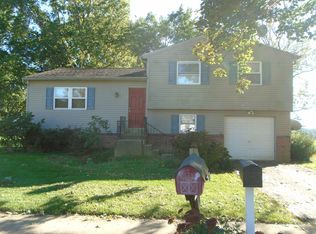Sold for $330,000
$330,000
126 Summer Ln, Lititz, PA 17543
3beds
1,200sqft
Single Family Residence
Built in 1975
0.25 Acres Lot
$337,400 Zestimate®
$275/sqft
$1,962 Estimated rent
Home value
$337,400
$321,000 - $354,000
$1,962/mo
Zestimate® history
Loading...
Owner options
Explore your selling options
What's special
Home is located on an oversized corner lot in an established Manheim Township development. Upgrades include a new roof and AC unit. This move in ready home includes a first floor living room, dining room and kitchen plus full bath, Upstairs offers three nice size bedrooms and the full bath has access from the main bedroom and the hallway. Laundry is in the semi finished basement with a Bilco door to the back yard. Appliances are included. Easy access to schools and major routes. . LIST PRICE REDUCED TO $339,900
Zillow last checked: 8 hours ago
Listing updated: September 26, 2025 at 09:44am
Listed by:
Karol Symanowicz 717-572-9997,
Berkshire Hathaway HomeServices Homesale Realty,
Co-Listing Agent: Sheila A. Symanowicz 717-615-0472,
Berkshire Hathaway HomeServices Homesale Realty
Bought with:
Sukie Ramos- Suarez, RS339419
Home 1st Realty
Source: Bright MLS,MLS#: PALA2072608
Facts & features
Interior
Bedrooms & bathrooms
- Bedrooms: 3
- Bathrooms: 2
- Full bathrooms: 2
- Main level bathrooms: 1
Bedroom 1
- Level: Upper
- Area: 168 Square Feet
- Dimensions: 14 x 12
Bedroom 2
- Level: Upper
- Area: 143 Square Feet
- Dimensions: 13 x 11
Bedroom 3
- Level: Upper
- Area: 80 Square Feet
- Dimensions: 10 x 8
Dining room
- Level: Main
- Area: 110 Square Feet
- Dimensions: 11 x 10
Other
- Level: Upper
- Area: 80 Square Feet
- Dimensions: 10 x 8
Half bath
- Level: Main
- Area: 40 Square Feet
- Dimensions: 8 x 5
Kitchen
- Level: Main
- Area: 143 Square Feet
- Dimensions: 13 x 11
Living room
- Level: Main
- Area: 154 Square Feet
- Dimensions: 14 x 11
Heating
- Forced Air, Electric
Cooling
- Central Air, Electric
Appliances
- Included: Dishwasher, Dryer, Oven/Range - Electric, Refrigerator, Washer, Electric Water Heater
- Laundry: In Basement
Features
- Dry Wall
- Flooring: Carpet, Vinyl
- Basement: Unfinished
- Has fireplace: No
Interior area
- Total structure area: 1,200
- Total interior livable area: 1,200 sqft
- Finished area above ground: 1,200
- Finished area below ground: 0
Property
Parking
- Total spaces: 2
- Parking features: Built In, Garage Door Opener, Attached, Off Street
- Attached garage spaces: 1
Accessibility
- Accessibility features: None
Features
- Levels: Two
- Stories: 2
- Patio & porch: Patio
- Pool features: None
Lot
- Size: 0.25 Acres
- Features: Suburban
Details
- Additional structures: Above Grade, Below Grade
- Parcel number: 3900671700000
- Zoning: RESIDENTIAL
- Special conditions: Standard
Construction
Type & style
- Home type: SingleFamily
- Architectural style: Traditional
- Property subtype: Single Family Residence
Materials
- Vinyl Siding
- Foundation: Block
- Roof: Shingle
Condition
- New construction: No
- Year built: 1975
Utilities & green energy
- Electric: 200+ Amp Service
- Sewer: Public Sewer
- Water: Public
- Utilities for property: Cable
Community & neighborhood
Location
- Region: Lititz
- Subdivision: Four Seasons
- Municipality: MANHEIM TWP
Other
Other facts
- Listing agreement: Exclusive Right To Sell
- Listing terms: Cash,FHA,VA Loan
- Ownership: Fee Simple
- Road surface type: Paved
Price history
| Date | Event | Price |
|---|---|---|
| 9/26/2025 | Sold | $330,000-2.9%$275/sqft |
Source: | ||
| 7/28/2025 | Pending sale | $339,900$283/sqft |
Source: | ||
| 7/28/2025 | Contingent | $339,900$283/sqft |
Source: | ||
| 7/16/2025 | Price change | $339,900-2.9%$283/sqft |
Source: | ||
| 7/7/2025 | Listed for sale | $349,900$292/sqft |
Source: | ||
Public tax history
| Year | Property taxes | Tax assessment |
|---|---|---|
| 2025 | $3,137 +2.5% | $141,400 |
| 2024 | $3,060 +2.7% | $141,400 |
| 2023 | $2,980 +1.7% | $141,400 |
Find assessor info on the county website
Neighborhood: 17543
Nearby schools
GreatSchools rating
- 9/10Neff SchoolGrades: K-4Distance: 0.6 mi
- 6/10Manheim Twp Middle SchoolGrades: 7-8Distance: 0.3 mi
- 9/10Manheim Twp High SchoolGrades: 9-12Distance: 0.4 mi
Schools provided by the listing agent
- District: Manheim Township
Source: Bright MLS. This data may not be complete. We recommend contacting the local school district to confirm school assignments for this home.
Get pre-qualified for a loan
At Zillow Home Loans, we can pre-qualify you in as little as 5 minutes with no impact to your credit score.An equal housing lender. NMLS #10287.
Sell for more on Zillow
Get a Zillow Showcase℠ listing at no additional cost and you could sell for .
$337,400
2% more+$6,748
With Zillow Showcase(estimated)$344,148


