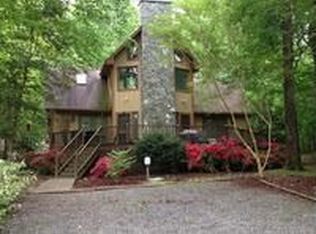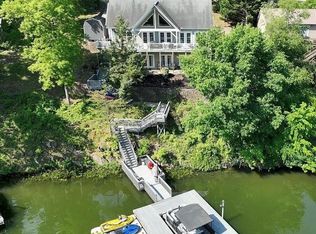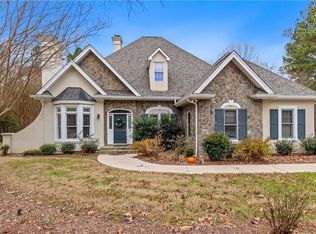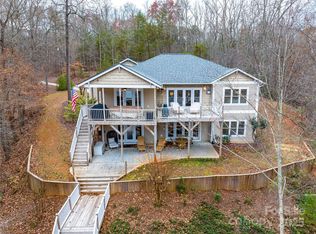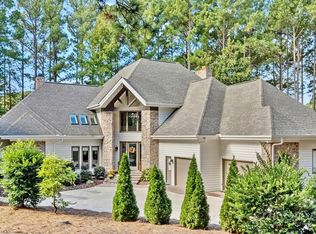Custom built home offers serene setting for relaxing lake living! Spacious 1 level home with finished basement that overlooks a wide deep cove on Badin Lake. Open main level living that overlooks the beautiful lake with primary bedroom with master bath. Open family area to kitchen with breakfast area and bar that also has a breathtaking view of the lake. Dining room or Office on main level... you choose! Basement offers 2 bedrooms with Jack and Jill bath, theatre room/bonus room, large bonus room with a view of lake, plus another full bath. Paint and flooring was updated 3 years ago. Boat Slip with 4 jet ski docks and ladder, level 2 charging available for electric vehicles. Whole house fiber internet available. This home has it all!
Active
Price cut: $10.9K (9/15)
$779,000
126 Strand Rd, New London, NC 28127
3beds
3,048sqft
Est.:
Single Family Residence
Built in 2008
0.33 Acres Lot
$761,000 Zestimate®
$256/sqft
$-- HOA
What's special
- 218 days |
- 194 |
- 7 |
Zillow last checked: 8 hours ago
Listing updated: November 07, 2025 at 05:51pm
Listing Provided by:
Tobitha Doby-Stewart tstewartrealtor@gmail.com,
Key Real Estate
Source: Canopy MLS as distributed by MLS GRID,MLS#: 4255266
Tour with a local agent
Facts & features
Interior
Bedrooms & bathrooms
- Bedrooms: 3
- Bathrooms: 4
- Full bathrooms: 3
- 1/2 bathrooms: 1
- Main level bedrooms: 1
Primary bedroom
- Level: Main
- Area: 231.26 Square Feet
- Dimensions: 14' 11" X 15' 6"
Bedroom s
- Level: Basement
- Area: 158.24 Square Feet
- Dimensions: 10' 8" X 14' 10"
Bedroom s
- Level: Basement
- Area: 140.97 Square Feet
- Dimensions: 11' 8" X 12' 1"
Bathroom full
- Level: Main
- Area: 211.7 Square Feet
- Dimensions: 16' 6" X 12' 10"
Bathroom full
- Level: Basement
- Area: 73.41 Square Feet
- Dimensions: 4' 11" X 14' 11"
Bathroom full
- Level: Basement
- Area: 70.43 Square Feet
- Dimensions: 12' 1" X 5' 10"
Bonus room
- Level: Basement
- Area: 433.59 Square Feet
- Dimensions: 15' 8" X 27' 8"
Breakfast
- Level: Main
- Area: 110.3 Square Feet
- Dimensions: 8' 2" X 13' 6"
Dining room
- Level: Main
- Area: 136.52 Square Feet
- Dimensions: 9' 7" X 14' 3"
Kitchen
- Level: Main
- Area: 190.08 Square Feet
- Dimensions: 14' 1" X 13' 6"
Laundry
- Level: Main
- Area: 45.38 Square Feet
- Dimensions: 5' 6" X 8' 3"
Media room
- Level: Basement
- Area: 166.69 Square Feet
- Dimensions: 12' 7" X 13' 3"
Heating
- Electric, Forced Air
Cooling
- Central Air
Appliances
- Included: Dishwasher, Electric Oven, Electric Range
- Laundry: In Hall
Features
- Breakfast Bar, Soaking Tub, Open Floorplan, Pantry, Walk-In Closet(s)
- Flooring: Carpet, Concrete, Tile, Vinyl, Wood
- Basement: Finished
Interior area
- Total structure area: 1,544
- Total interior livable area: 3,048 sqft
- Finished area above ground: 1,544
- Finished area below ground: 1,504
Property
Parking
- Parking features: Driveway
- Has uncovered spaces: Yes
Features
- Levels: One
- Stories: 1
- Patio & porch: Balcony, Covered, Rear Porch
- Fencing: Back Yard,Fenced
- On waterfront: Yes
- Waterfront features: Dock, Waterfront
- Body of water: Badin Lake
Lot
- Size: 0.33 Acres
Details
- Additional structures: Shed(s)
- Parcel number: 667314448844
- Zoning: SFR
- Special conditions: Standard
Construction
Type & style
- Home type: SingleFamily
- Property subtype: Single Family Residence
Materials
- Other
Condition
- New construction: No
- Year built: 2008
Utilities & green energy
- Sewer: County Sewer
- Water: County Water
Community & HOA
Community
- Subdivision: none
Location
- Region: New London
Financial & listing details
- Price per square foot: $256/sqft
- Tax assessed value: $386,787
- Annual tax amount: $5,299
- Date on market: 5/7/2025
- Cumulative days on market: 217 days
- Listing terms: Cash,Conventional
- Road surface type: Concrete, Paved
Estimated market value
$761,000
$723,000 - $799,000
$2,505/mo
Price history
Price history
| Date | Event | Price |
|---|---|---|
| 9/15/2025 | Price change | $779,000-1.4%$256/sqft |
Source: | ||
| 6/16/2025 | Price change | $789,900-3.7%$259/sqft |
Source: | ||
| 5/26/2025 | Price change | $819,900-1.8%$269/sqft |
Source: | ||
| 5/7/2025 | Listed for sale | $834,999+30.5%$274/sqft |
Source: | ||
| 9/10/2021 | Listing removed | -- |
Source: | ||
Public tax history
Public tax history
| Year | Property taxes | Tax assessment |
|---|---|---|
| 2025 | $5,299 +100% | $386,787 |
| 2024 | $2,649 | $386,787 |
| 2023 | $2,649 | $386,787 |
Find assessor info on the county website
BuyAbility℠ payment
Est. payment
$4,445/mo
Principal & interest
$3718
Property taxes
$454
Home insurance
$273
Climate risks
Neighborhood: 28127
Nearby schools
GreatSchools rating
- NATroy ElementaryGrades: PK-2Distance: 14.5 mi
- 6/10West MiddleGrades: 6-8Distance: 14.5 mi
- 1/10Montgomery Learning AcademyGrades: 6-12Distance: 14.5 mi
- Loading
- Loading
