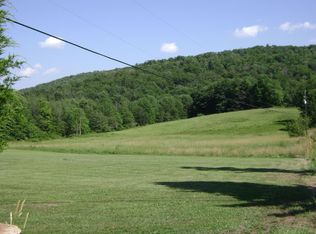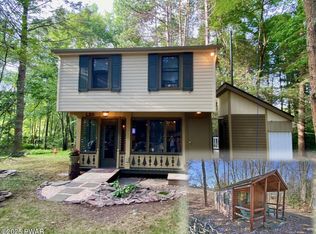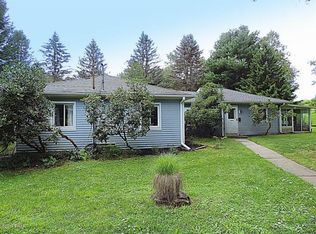Sold for $481,050 on 08/19/24
$481,050
126 Stoney Lonesome Rd, Newfoundland, PA 18445
3beds
2,632sqft
Single Family Residence
Built in 2003
7.8 Acres Lot
$524,400 Zestimate®
$183/sqft
$3,398 Estimated rent
Home value
$524,400
$440,000 - $624,000
$3,398/mo
Zestimate® history
Loading...
Owner options
Explore your selling options
What's special
Highest and Best by SUNDAY, 7/21/2024 AT 9PM!AMAZING VIEWS! Experience the breathtaking country panoramas that adorn every window of this remarkable home.Welcome to a sanctuary where every window frames amazing country views, pastoral landscapes, and the tranquil beauty of a neighboring pond. Nestled within Wallenpaupack School District on nearly 8 acres, this home offers a rare blend of natural splendor and modern comfort.Conveniently located just 5 miles from I-84, this property invites you to discover its meticulously designed interior. Hardwood floors lead you through a spacious layout featuring bespoke cabinets, a kitchen island with a built-in sink, and a large hallway adorned with built-in shelves and benches.Upstairs, the entire second floor is dedicated to a luxurious primary bedroom and bathroom suite. Enjoy sweeping views from expansive windows, along with ample closet space and a versatile area perfect for an office or sitting room.The walk-out lower level, framed and insulated, awaits your personal touch for future expansion. It includes a finished half bath and provides easy access to the surrounding natural beauty.Additional highlights include a deep garage and radiant heat throughout, ensuring comfort and efficiency year-round.Escape to the tranquility of rural living without sacrificing convenience. Schedule your private tour today and experience the serenity and charm that define Wallenpaupack living at its finest.
Zillow last checked: 8 hours ago
Listing updated: September 06, 2024 at 09:26pm
Listed by:
Heather L Meagher 570-698-7299,
RE/MAX Best
Bought with:
John Eaton, RS364612
Realty Executives Exceptional Milford
Source: PWAR,MLS#: PW242077
Facts & features
Interior
Bedrooms & bathrooms
- Bedrooms: 3
- Bathrooms: 3
- Full bathrooms: 2
- 1/2 bathrooms: 1
Primary bedroom
- Area: 562.91
- Dimensions: 18.1 x 31.1
Bedroom 1
- Area: 113.05
- Dimensions: 8.5 x 13.3
Bedroom 3
- Area: 116
- Dimensions: 10 x 11.6
Bedroom 4
- Area: 200.01
- Dimensions: 11.3 x 17.7
Primary bathroom
- Area: 160.93
- Dimensions: 12.1 x 13.3
Bathroom 2
- Area: 49.56
- Dimensions: 5.9 x 8.4
Basement
- Area: 410.32
- Dimensions: 22.3 x 18.4
Dining room
- Area: 138.43
- Dimensions: 10.9 x 12.7
Family room
- Area: 330.48
- Dimensions: 21.6 x 15.3
Kitchen
- Area: 183.54
- Dimensions: 11.4 x 16.1
Laundry
- Area: 36.97
- Dimensions: 7.11 x 5.2
Living room
- Area: 386.1
- Dimensions: 27 x 14.3
Office
- Area: 95.98
- Dimensions: 13.5 x 7.11
Other
- Description: Powder
- Area: 45.36
- Dimensions: 5.6 x 8.1
Other
- Description: Garage
- Area: 352.24
- Dimensions: 25.9 x 13.6
Heating
- Oil, Radiant Floor
Cooling
- Ductless
Appliances
- Included: Gas Cooktop, Washer/Dryer, Refrigerator, Oven, Microwave
- Laundry: Laundry Room
Features
- Built-in Features, Open Floorplan, Kitchen Island, Bookcases
- Flooring: Hardwood, Tile
- Basement: Full,Walk-Out Access
- Has fireplace: Yes
- Fireplace features: Living Room, See Remarks, Propane
Interior area
- Total structure area: 3,766
- Total interior livable area: 2,632 sqft
- Finished area above ground: 2,632
- Finished area below ground: 54
Property
Parking
- Parking features: Basement, Gravel, Garage, Driveway
- Has garage: Yes
- Has uncovered spaces: Yes
Features
- Levels: Two
- Stories: 2
- Patio & porch: Deck, See Remarks, Side Porch, Rear Porch
- Has view: Yes
- View description: Lake, Trees/Woods, Pond
- Has water view: Yes
- Water view: Lake,Pond
- Body of water: None
Lot
- Size: 7.80 Acres
- Features: Cleared, Views, Few Trees
Details
- Parcel number: 127.000221.003 121248
Construction
Type & style
- Home type: SingleFamily
- Architectural style: Country
- Property subtype: Single Family Residence
Materials
- Vinyl Siding
- Roof: Metal
Condition
- New construction: No
- Year built: 2003
Utilities & green energy
- Electric: 200+ Amp Service
- Water: Well
- Utilities for property: Cable Connected, Water Connected, Sewer Connected, Propane, Electricity Connected
Community & neighborhood
Location
- Region: Newfoundland
- Subdivision: None
Other
Other facts
- Listing terms: Cash,Conventional
- Road surface type: Gravel
Price history
| Date | Event | Price |
|---|---|---|
| 8/19/2024 | Sold | $481,050+1.3%$183/sqft |
Source: | ||
| 7/23/2024 | Pending sale | $475,000$180/sqft |
Source: | ||
| 7/11/2024 | Listed for sale | $475,000-66.5%$180/sqft |
Source: | ||
| 7/1/2022 | Listing removed | -- |
Source: PMAR #PM-86822 | ||
| 6/10/2021 | Price change | $1,420,000+72.1%$540/sqft |
Source: PMAR #PM-88388 | ||
Public tax history
Tax history is unavailable.
Neighborhood: 18445
Nearby schools
GreatSchools rating
- 6/10Wallenpaupack South El SchoolGrades: K-5Distance: 2.4 mi
- 6/10Wallenpaupack Area Middle SchoolGrades: 6-8Distance: 13.4 mi
- 7/10Wallenpaupack Area High SchoolGrades: 9-12Distance: 13.1 mi

Get pre-qualified for a loan
At Zillow Home Loans, we can pre-qualify you in as little as 5 minutes with no impact to your credit score.An equal housing lender. NMLS #10287.


