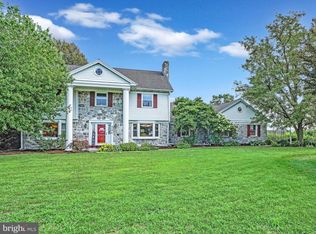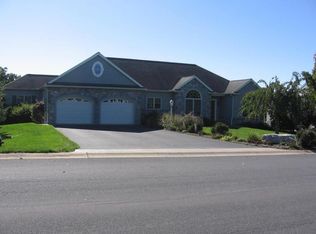Seller offering $5,000 incentive if closed on or before 3/12/2020! Situated on just shy of 3 acres secluded and nestled in a park like setting, this home has everything to offer! Located across the street and within walking distance of 'Stone Quarry Park.' The park offers walking, green space, and access water recreation. This home boasts 6 generous bedrooms to include a master suite with an in-suite, gas fireplace, jetted tubs with dual basins, and an in law quarters/apartment in the lower level. The lower level offers endless opportunity for an in-home business using a separate entrance, or privacy for an apartment or in laws. Offering generous spare rooms and 3 full bathrooms, formal living space, four seasons Florida room with envious views! The porch looks over the lower portion of the lot offering privacy, and peace. The large lot offers endless use and opportunity! The kitchen offers upgrades, a breakfast bar, as well as an eat in area featuring a double-sided fireplace shared with the Florida room. This well-built quality Middle Creek custom home boasts a 3 car garage, and 1st floor laundry! Located in CV schools and easy access to 283 and other major travel routes! Seller is offering a $5,000 incentive for "personalization choices." Due to Governor Tom Wolf's mandate regarding COVID-19, we are currently unable to allow any in-person showings of our listed properties. Contact your agent for more information.
This property is off market, which means it's not currently listed for sale or rent on Zillow. This may be different from what's available on other websites or public sources.


